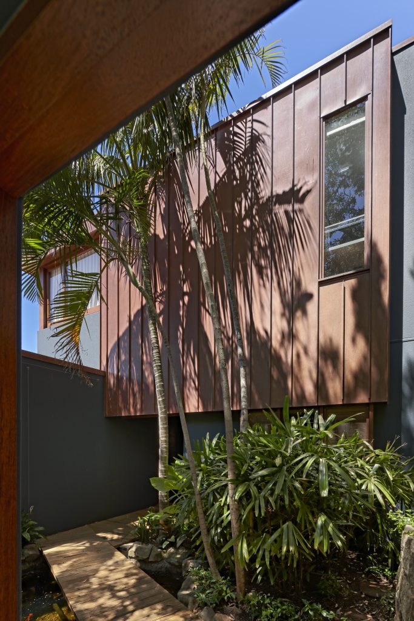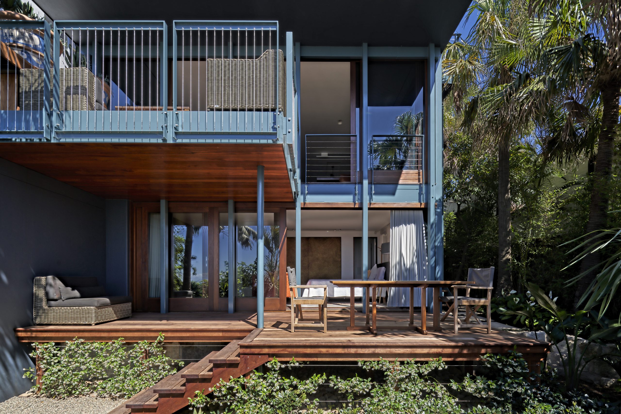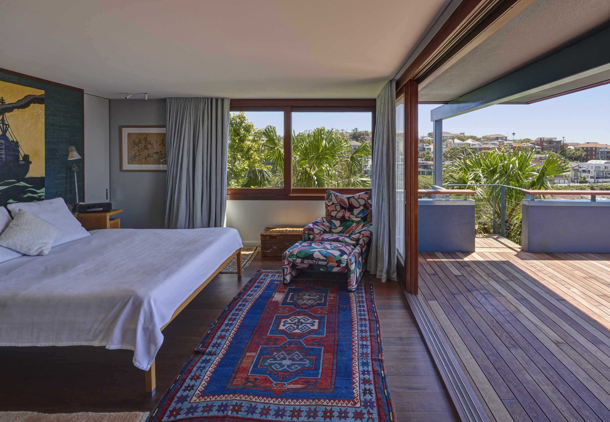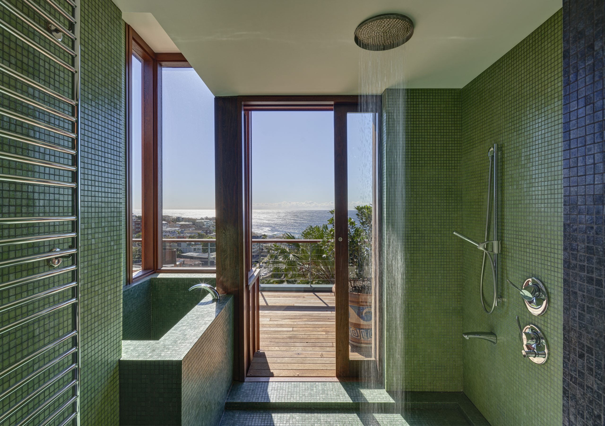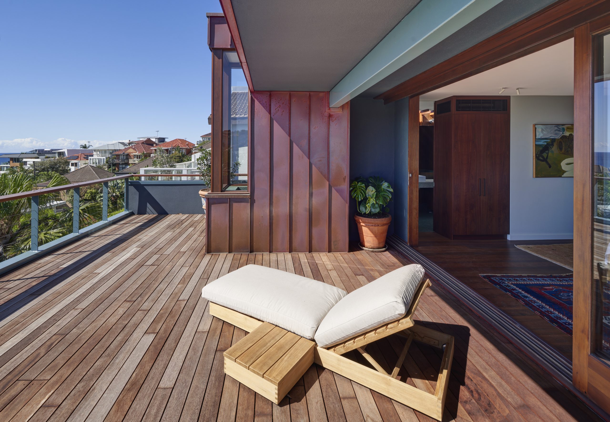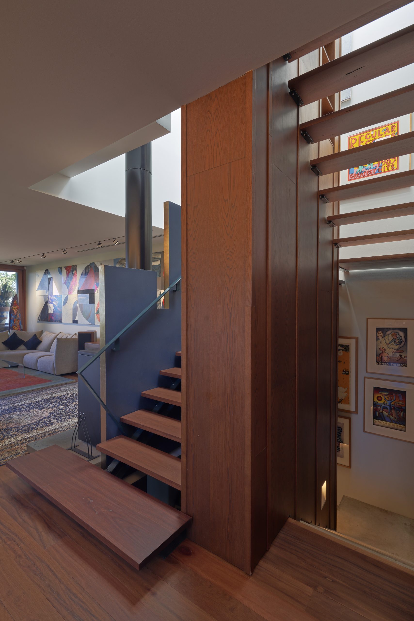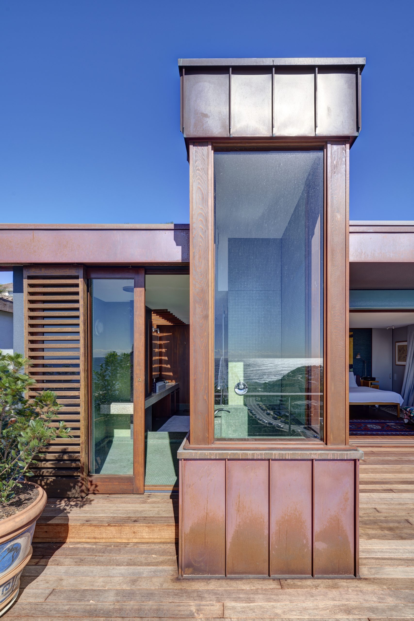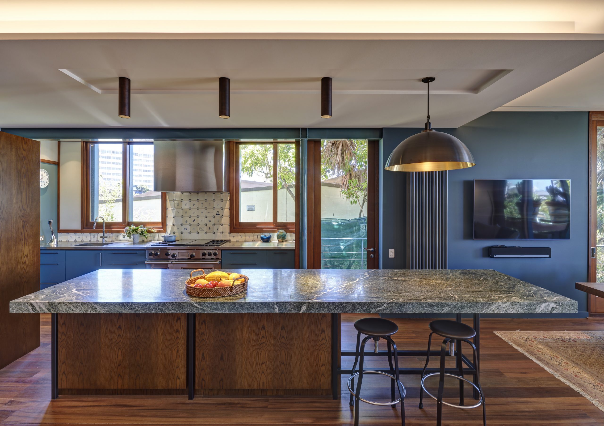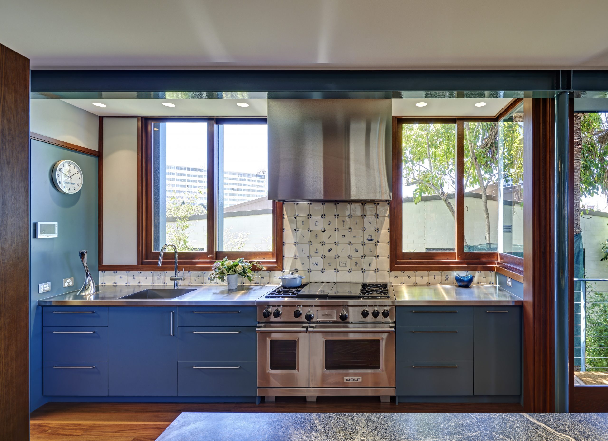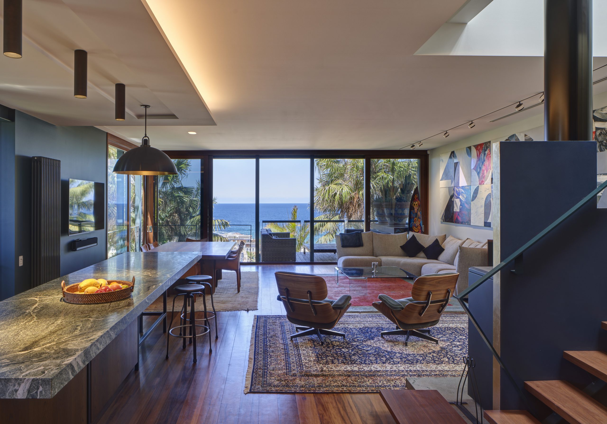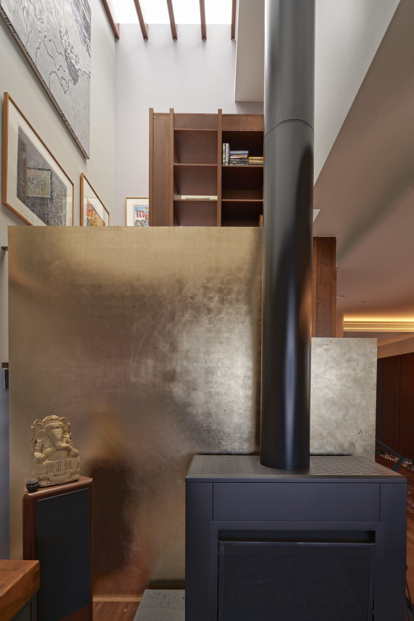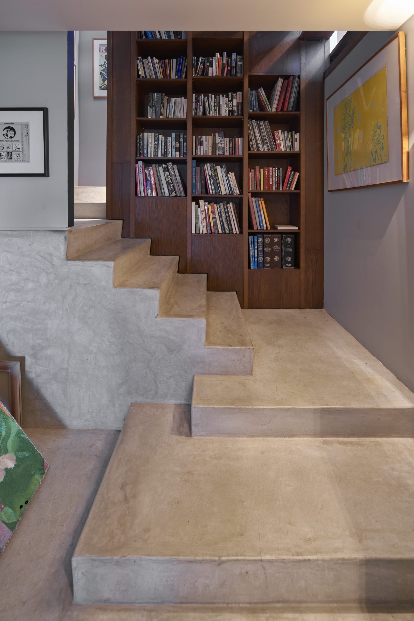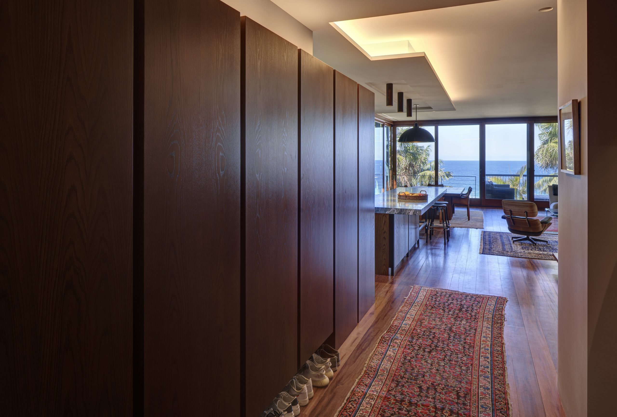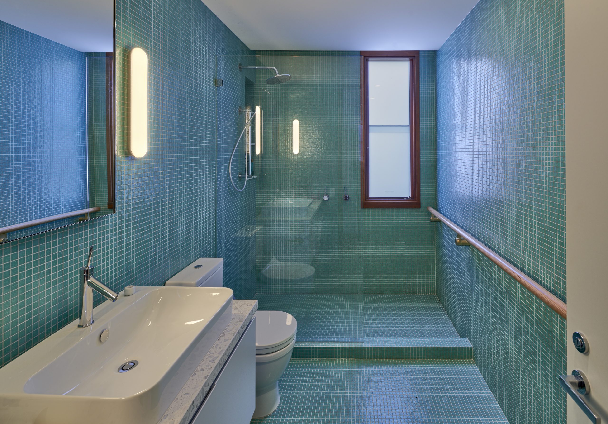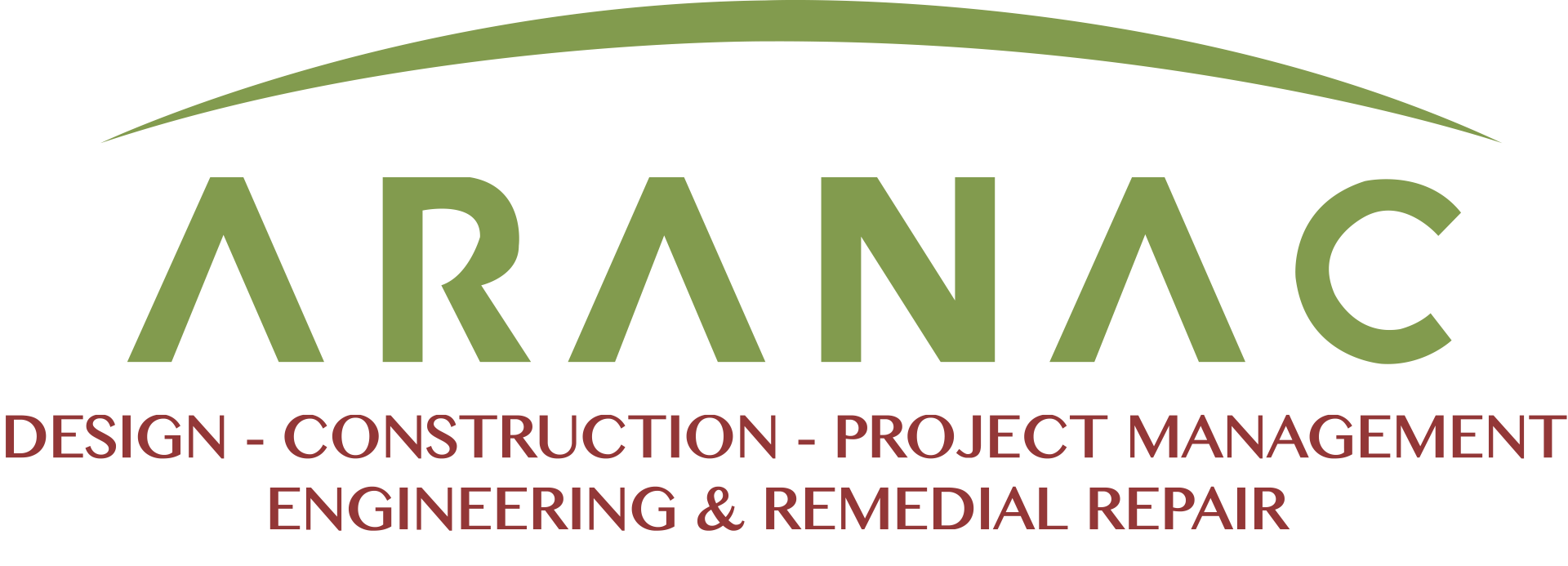Architect: Weir Phillips Architects
Construction: Renovation - 3 Levels
Key Features: Copper, Steel, Gold Leaf, Merbau
The Tamarama project involved the partial demolition & refurbishment of the existing building and resulted in an incredible transformation and high end fit out.
High quality custom joinery has been seamlessly integrated into the living areas and stairwells, which blends beautifully with the internal grey ironbark timber flooring and special finish ‘golden’ wall adjacent.
Externally the standing seam copper cladding and rendered finishes complements the excellent landscaping.
All throughout the remaining areas of the house, high end finishes & fixtures, attention to detail and excellent workmanship have delivered an outstanding result for our client and another successful project for Aranac.
