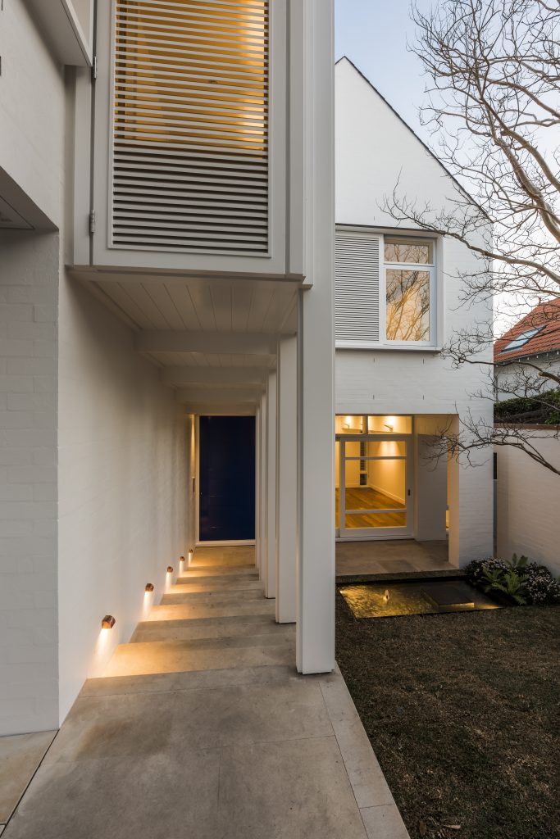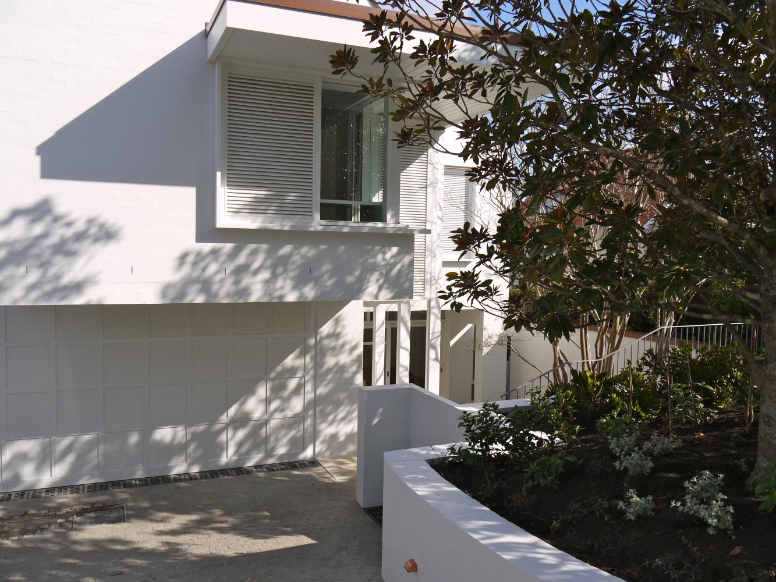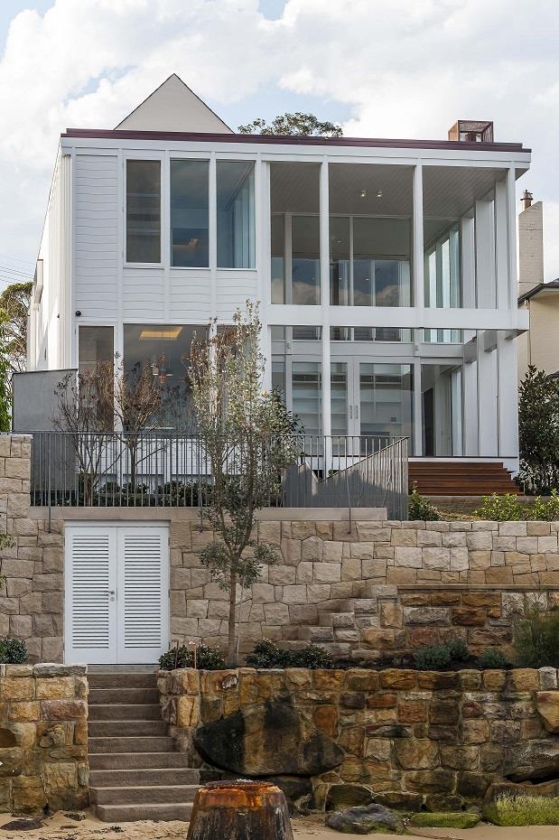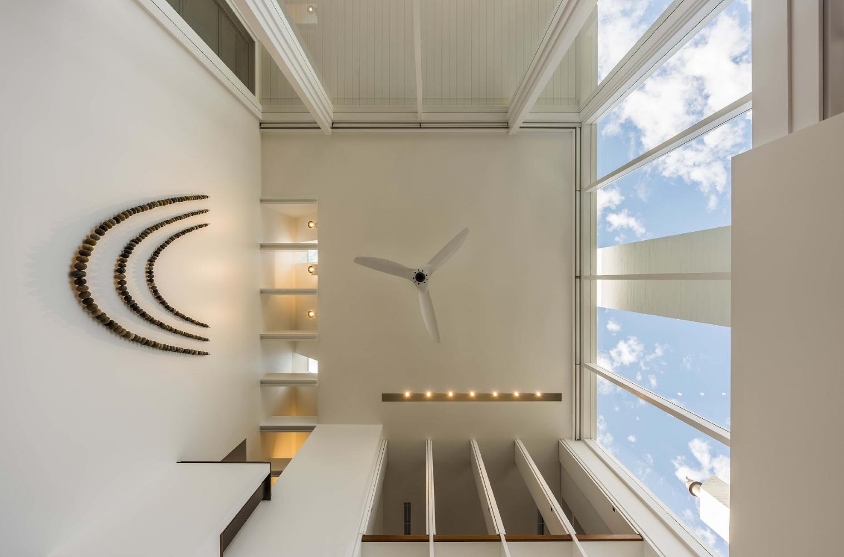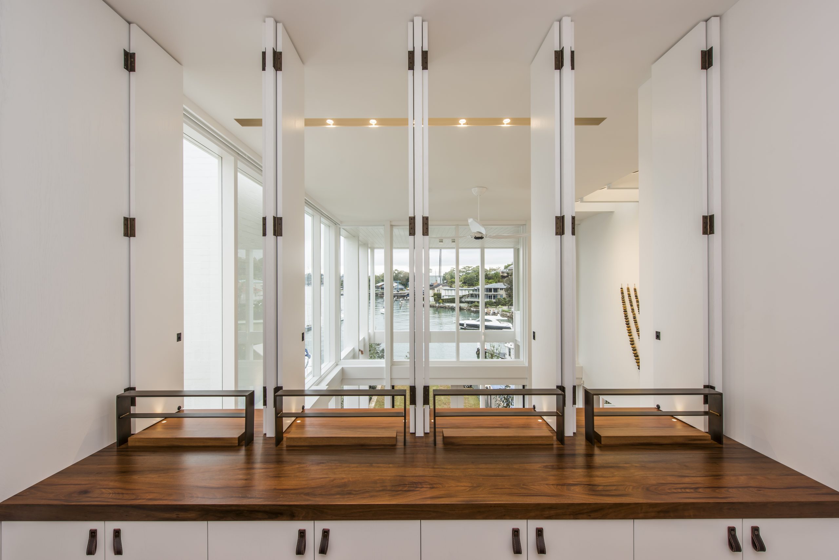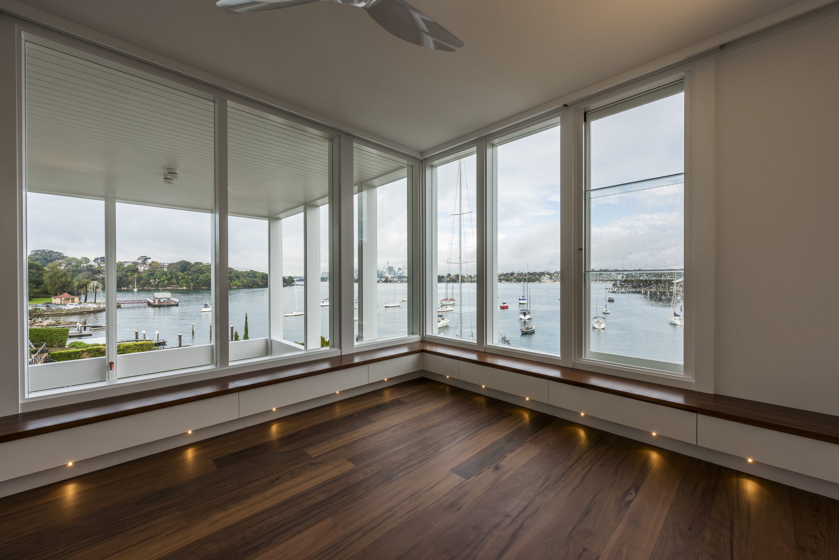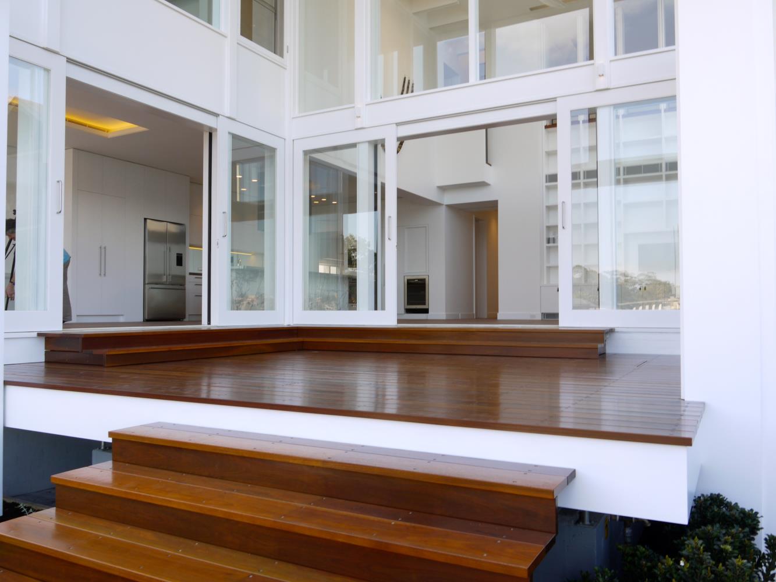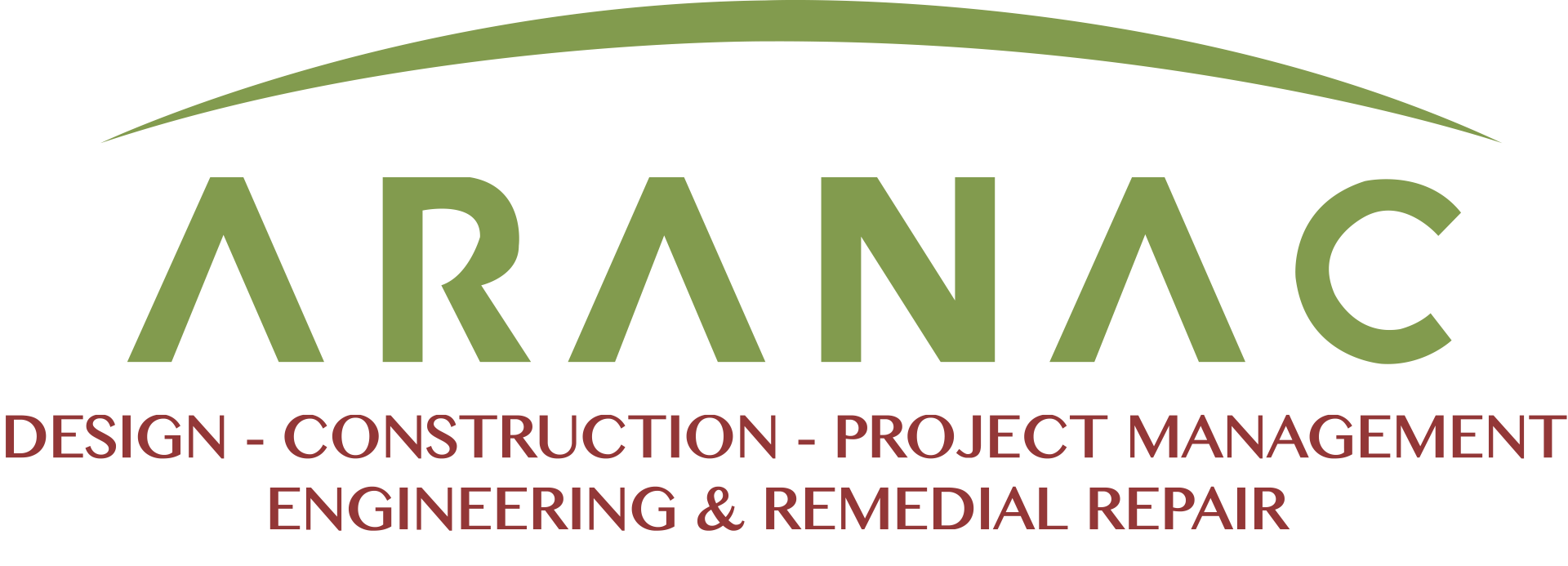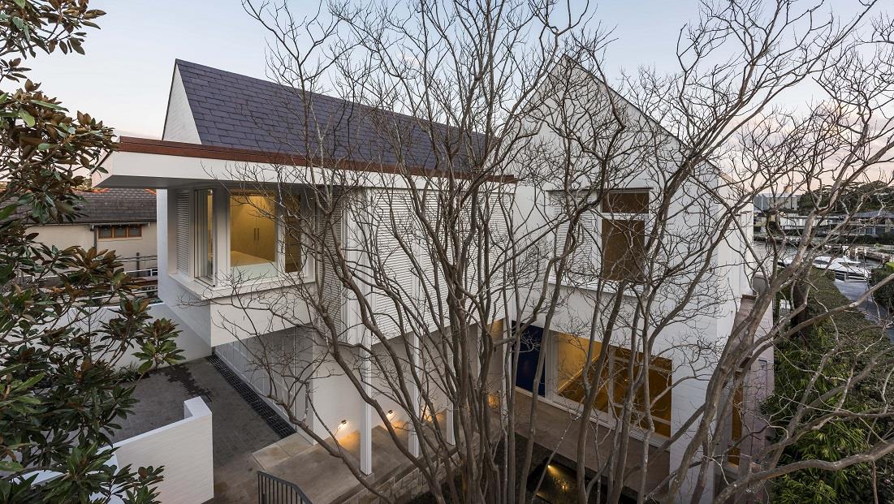Architect: Weir Phillips Architects
Construction: Knock-Down rebuild - 3 level
Key Features: Spotted Gum Hardwood, Welsh Slate, Brick, Sandstone
Fronting Sydney Harbour with open views to the City skyline, this handcrafted house has many architectural features and details.
Much thought, work and skill has gone into providing working systems that are hidden behind the ‘’clean line’’ design and finishes. An example of this is the Welsh Slate Roof which has been finished with no ridge cap tile or barge boards, and where the invested gutters appear to disappear in the roof line. Internally we installed recessed lighting fixtures, screens and blinds all adding to the clean line design.
The recycled Australian Hardwood floors with the solar-hydronic heating system under, add natural warmth and visually ties the living spaces to the landscaped gardens, featuring superb sandstone masonry as well as a cobble stone driveway, handcrafted metal and timber fences to boundaries, stairs and pool all surrounded by many native plants.
