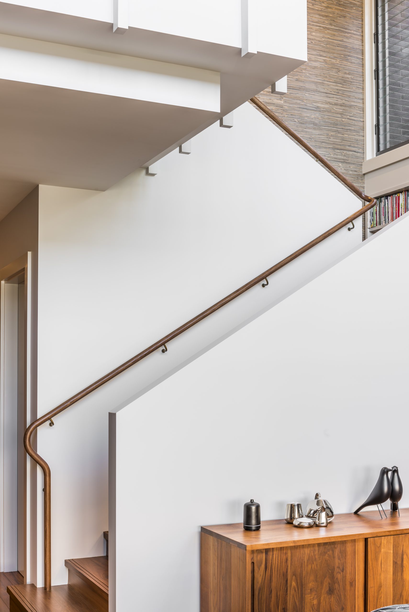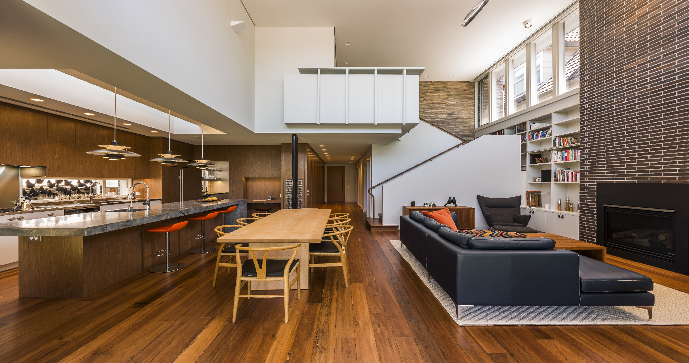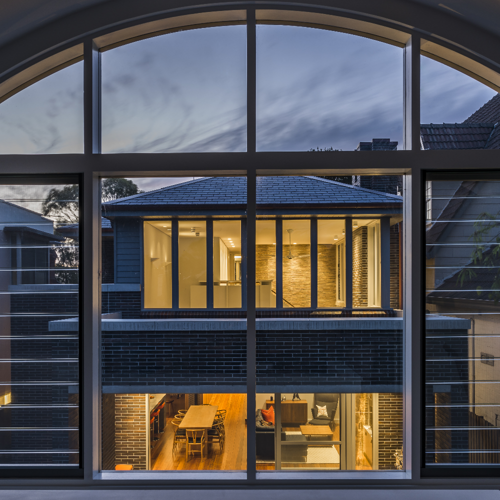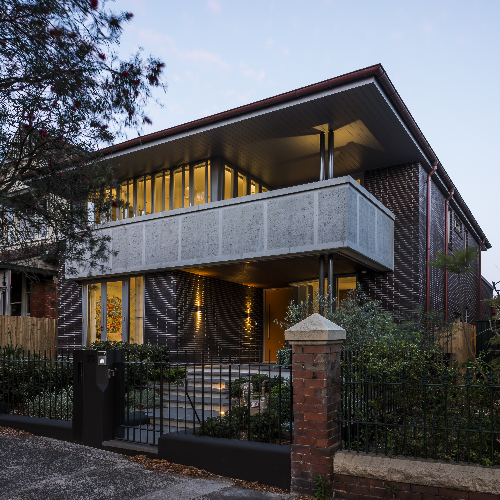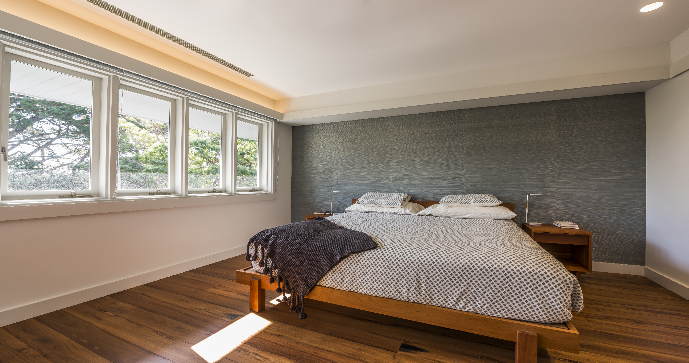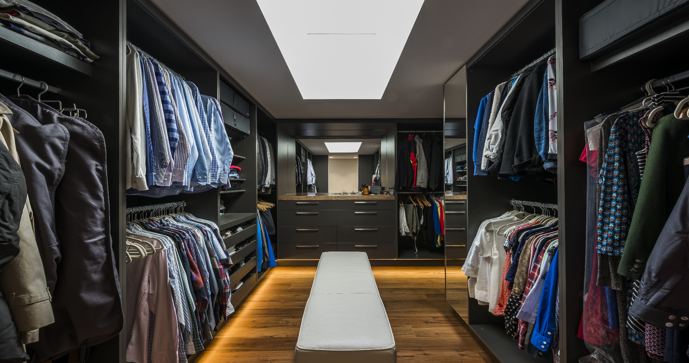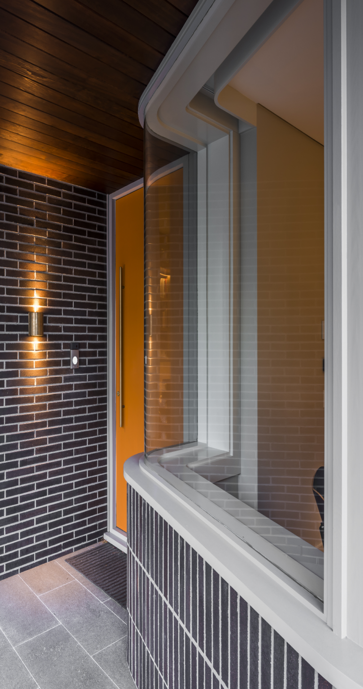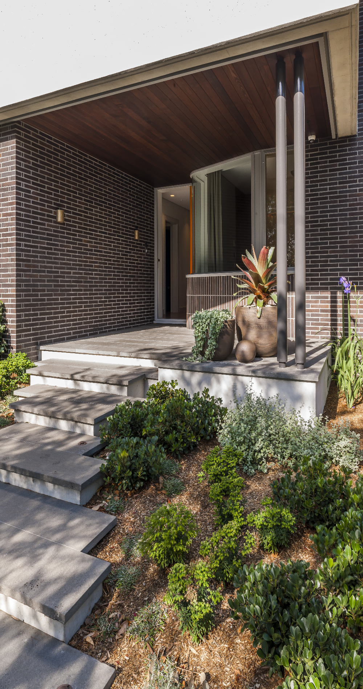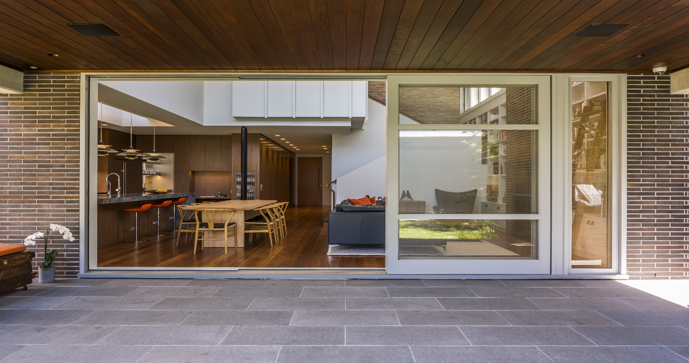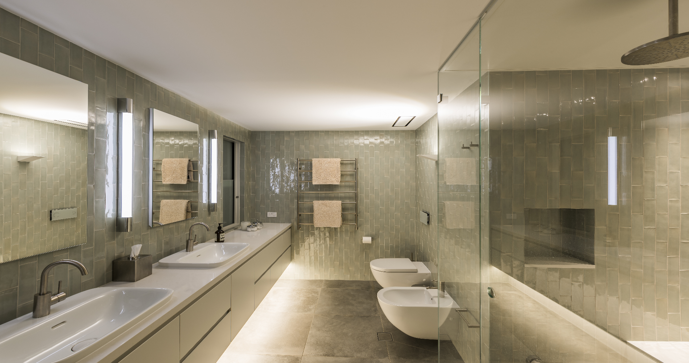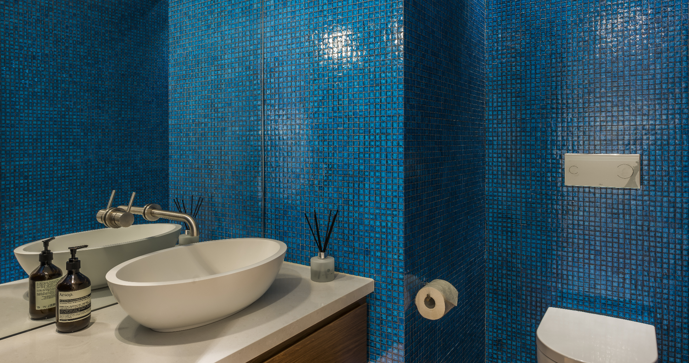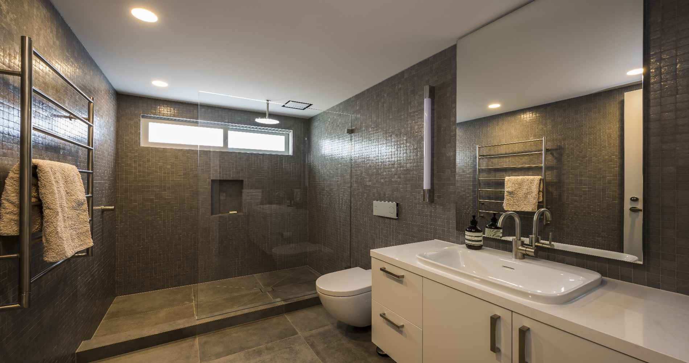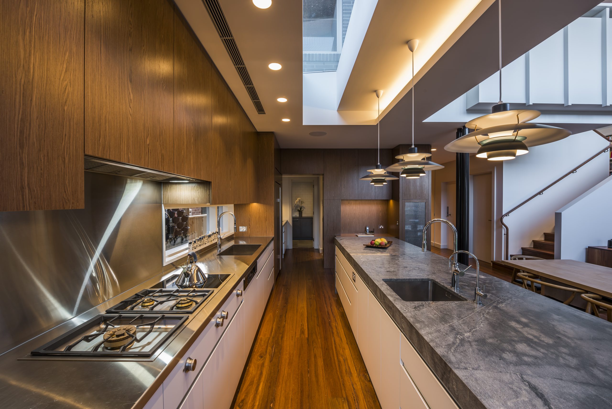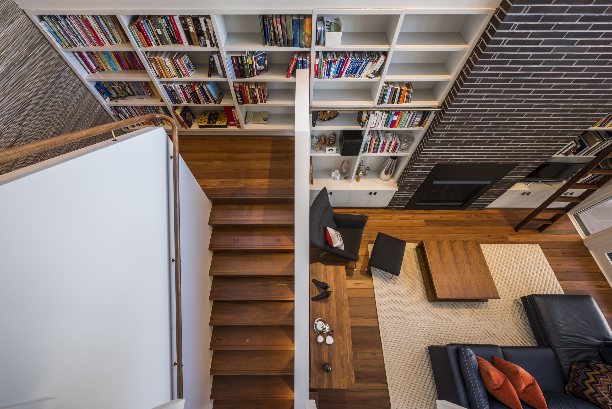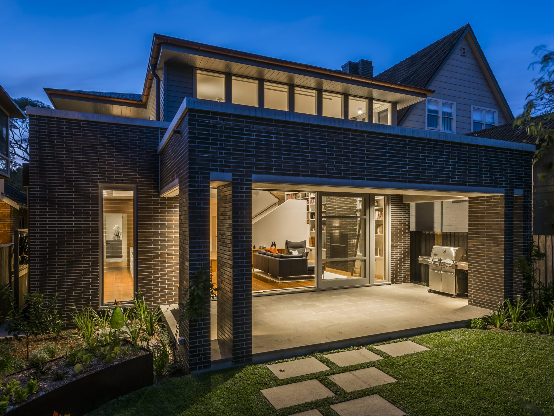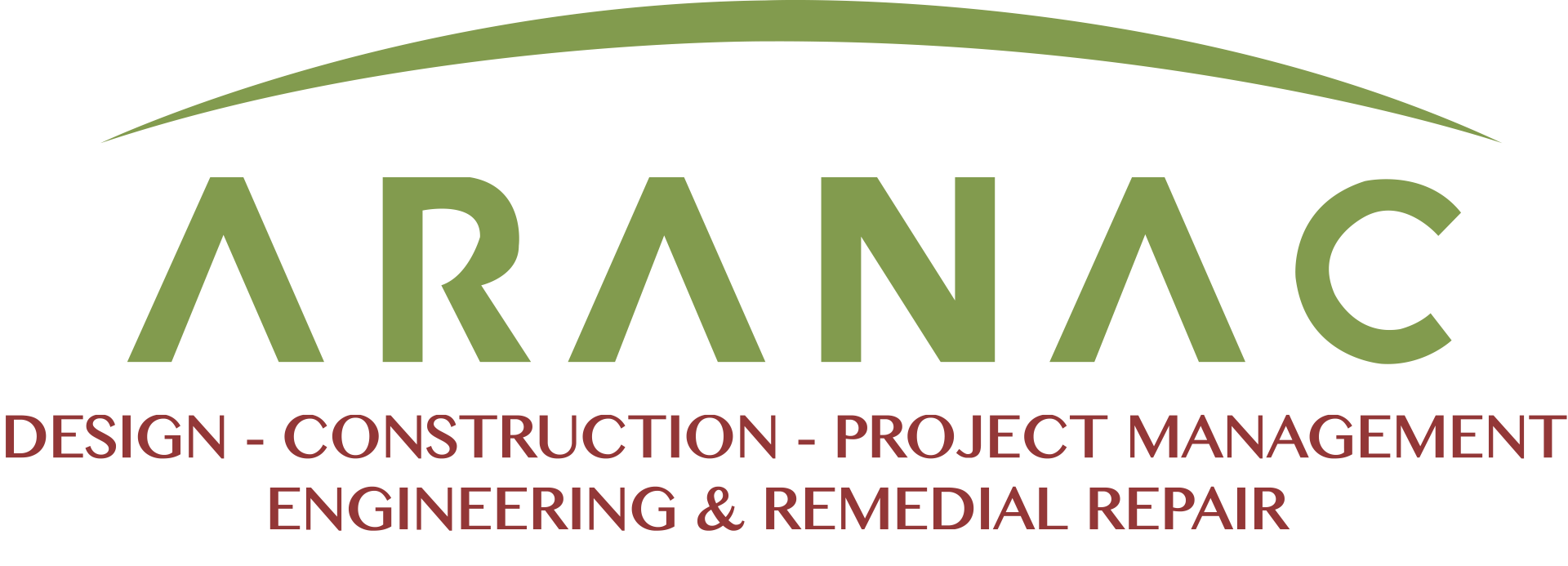Architect: Weir Phillips Architects
Construction: Knock-Down Rebuild - 3 Levels
Key Features: Award winning Modular Brickwork, Concrete, Slate, Ironbark, Curved Glass
The home was awarded the industry Excellence in Brick & Block-laying Award 2017 for:
‘Best brickwork- Single Dwelling- Residential’
The detailed brickwork combined with the equally detailed off-form concrete features are balanced by the rather soft features of CFC weatherboard cladding and timber lined soffits to the Entrance, Back Patio, Deck and Roof Eaves on the 2nd storey.
The front of the house in fenced by a custom-made Iron fence mirroring that of Centennial Park which it is facing.
Being built on sand it required extensive concrete piering to the basement which holds a Gym, store rooms and a custom-made wine cellar.
An internal lift services the 3 Level home.
The living quarters & bed rooms on the ground and second floor are heated by a Solar assisted under floor Hydronic heating system.
The clean sharp lines of the internal ceilings and stair balustrades are complimented by the extensive use of warm timber features such as the recycled Hardwood floor boards & stairs and timber joinery.
Exceptional attention to details by Aranac’s site manager & in-house carpenters produced high quality finishes throughout.
A slate roof is offset by copper gutters and down pipes which collect rainwater in an underground storage system that services the garden needs and more.
All in all, a very beautiful and very liveable home.
