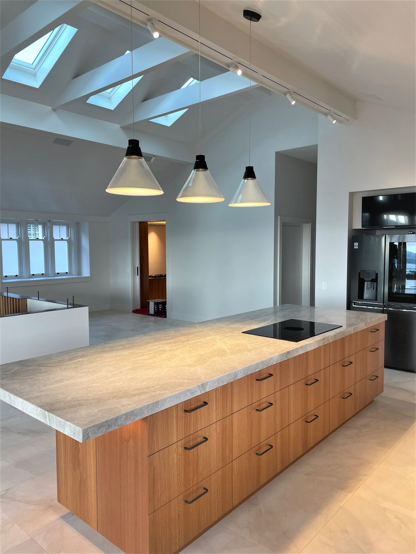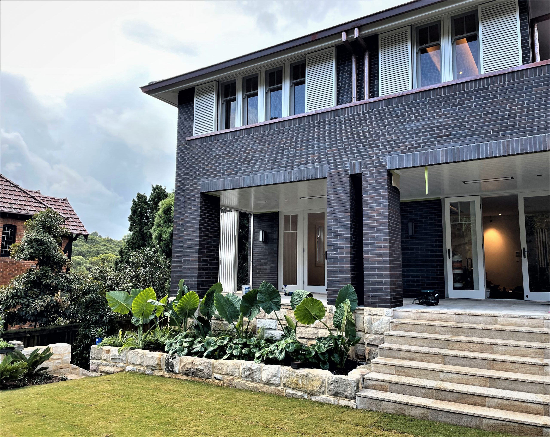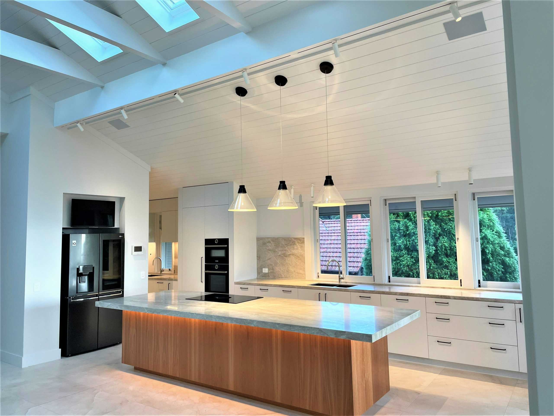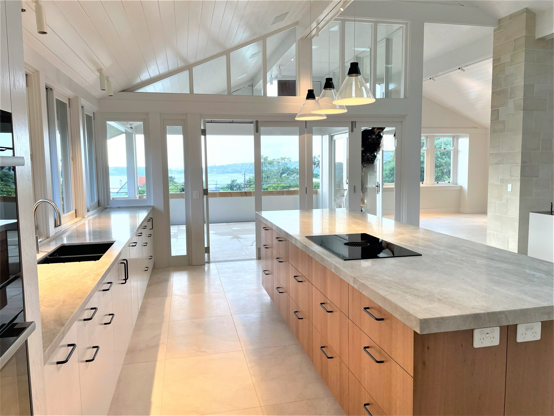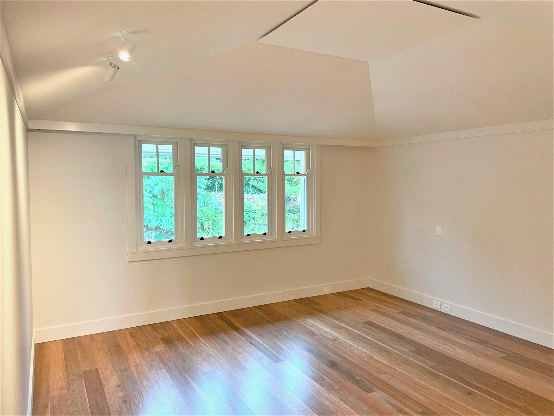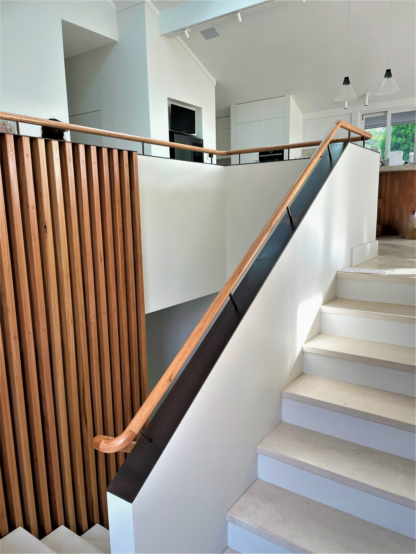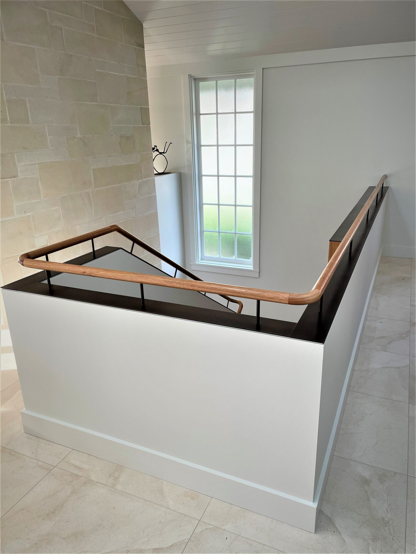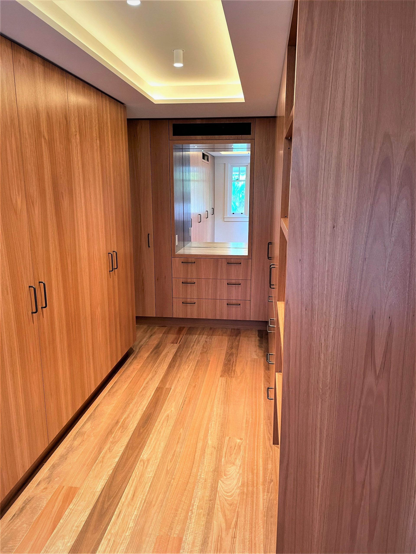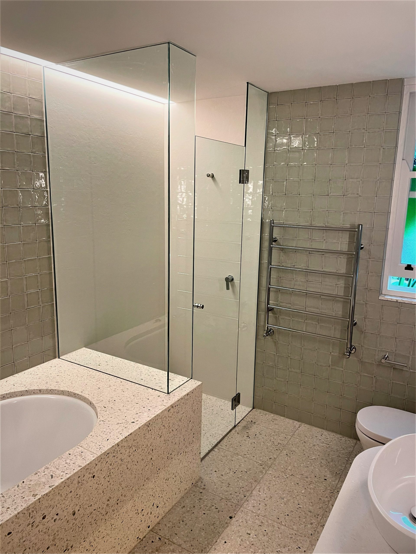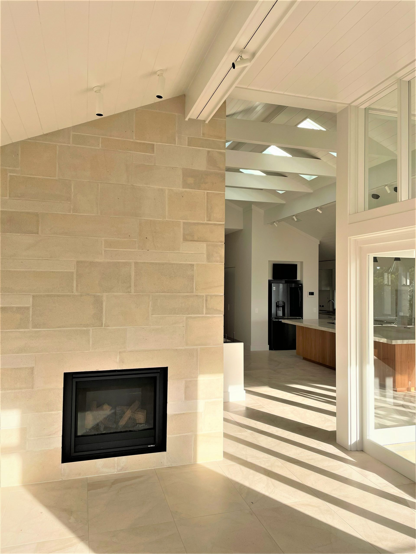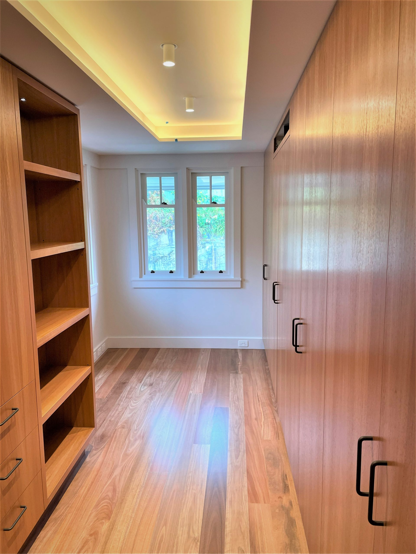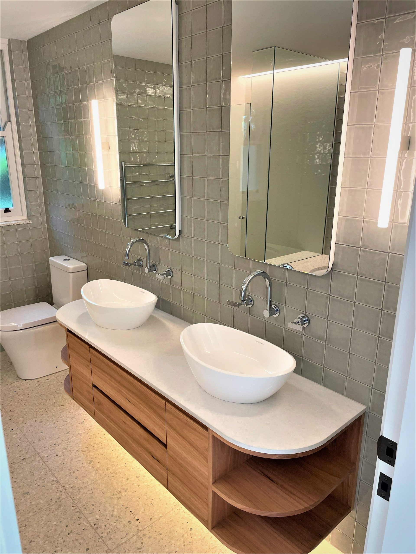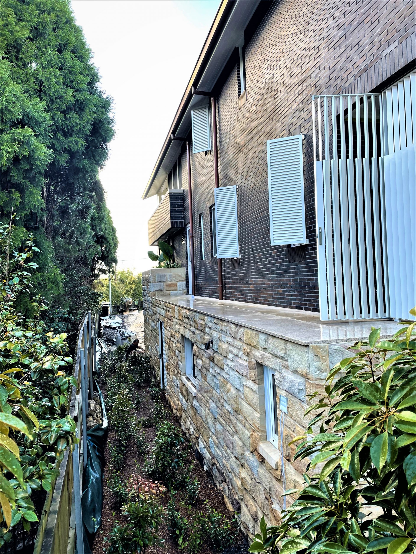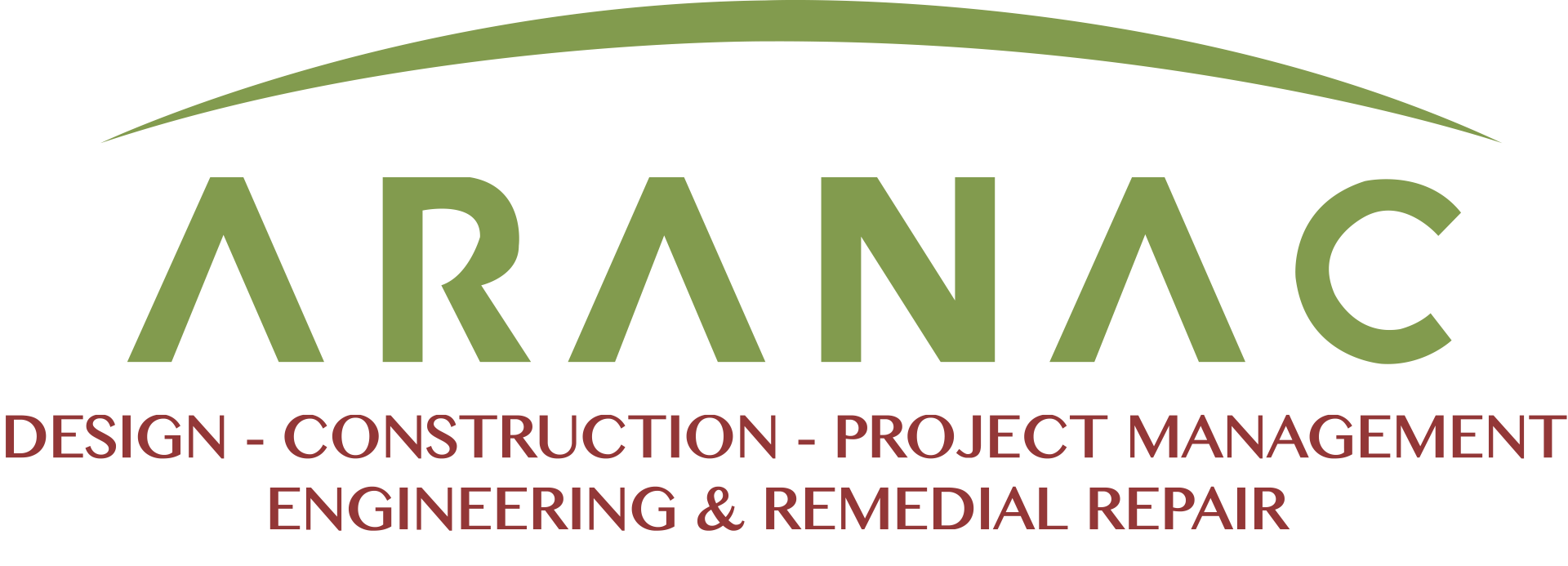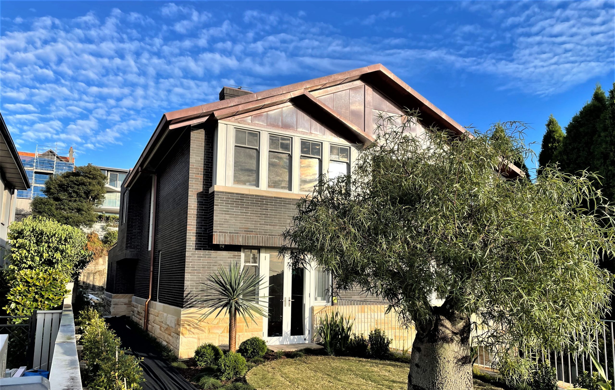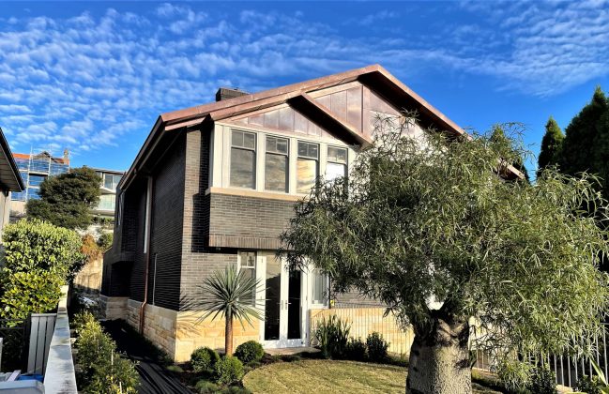Architect: Weir Phillips Architects
Construction: Knock-Down Rebuild - 3 Levels
Key Features: Bespoke Copper Detailing, Modular Brick, Limestone & French Stone Pavement Tiles, Bathrooms Finished in Porcelain & Terrazzo Slabs with a Combination of Mosaic Handmade Moroccan Tiles, Feature Quartzite and Timber Veneer Joinery Details, Internal and External Sandstone Cladding & Custom Directional Aluminum Louvers
The history of this Mosman site prior to the new build was a sandstone quarry, resulting in modular blocks being reused where possible.
These Eco benefits allowed for an amazing natural character that flows so well into the external aluminum louvers and landscaping by Bates Landscaping.
There is a unique copper detail that replicates through the external building in the front gable and downpipes.
Internally as you ascend up the custom stone treads of the staircase the timber handrail wraps around and highlight the detail of the aged brass capping.
The stairs flow beautifully into the kitchen area with multiple windows and duplicate skylights.
The kitchen contains an incredible light filled area with a feature span of Taj Mahal Quartzite. A magnetic finish was used in the butlers pantry splash back along with quality custom joinery.
The rest of the house contains accents & custom joinery in quality timber veneer - American White Oak and Blackbutt. This veneer detail along with the textural finishes in the bathroom unite this project together with an overall natural atmosphere.
This recently completed modern project in Mosman resulted in an incredible renovation for Aranac and our team.
