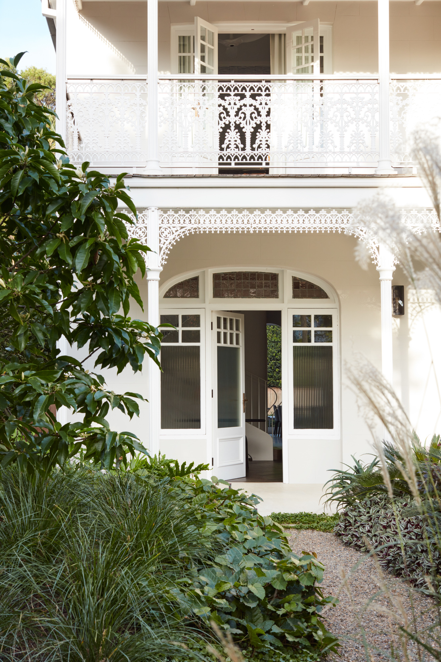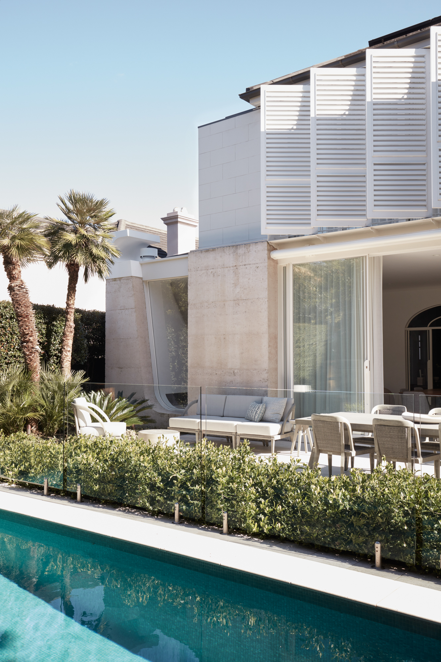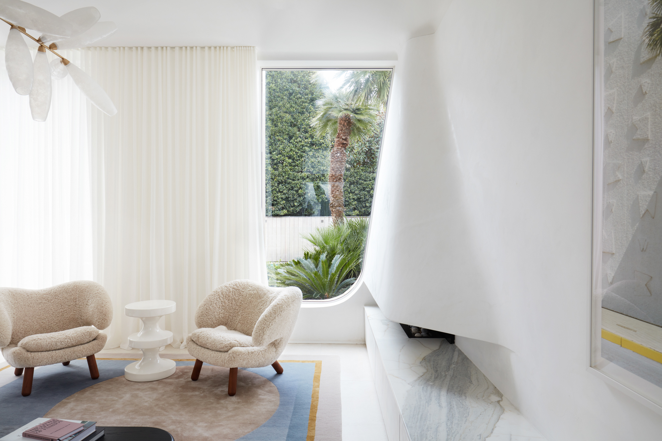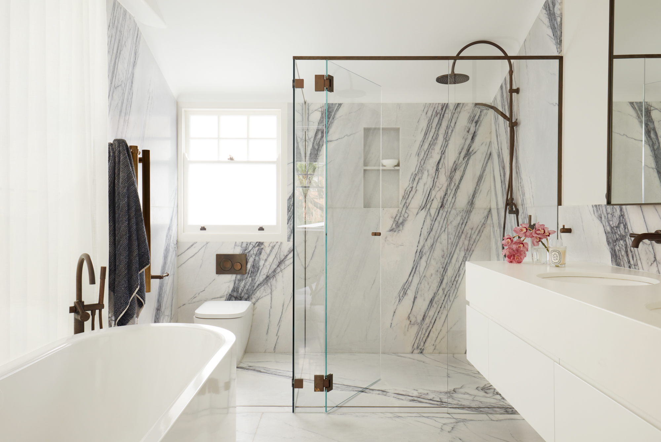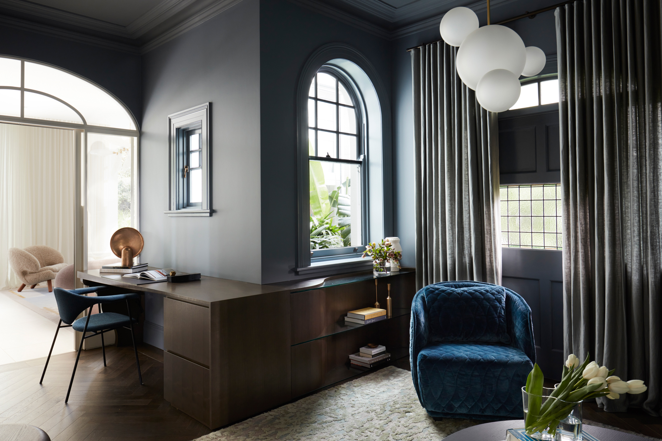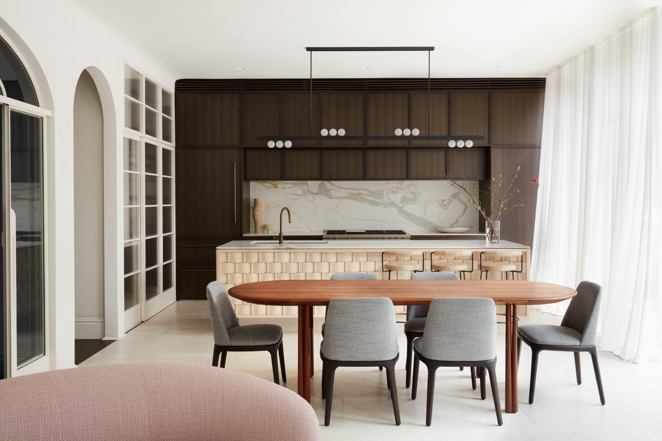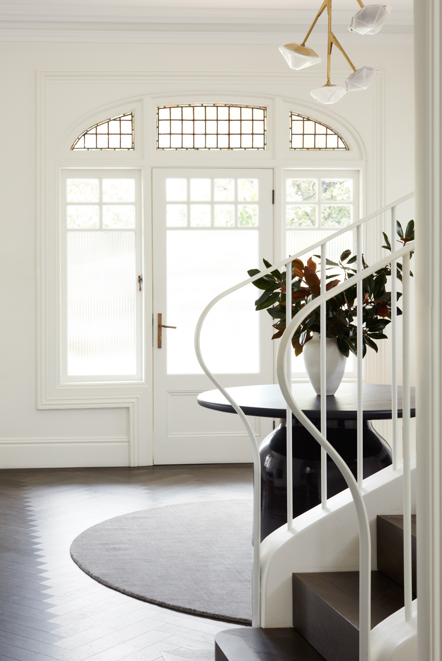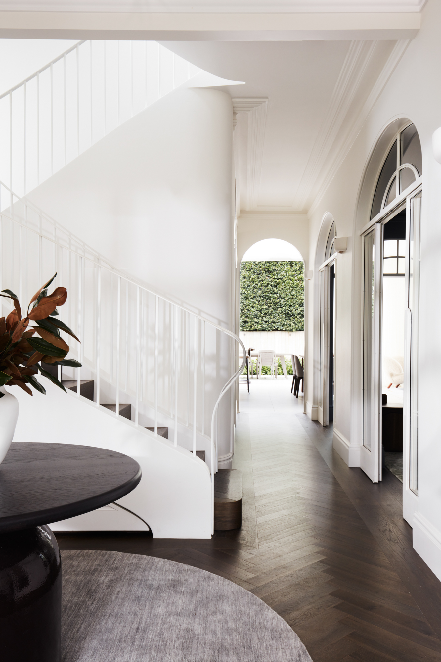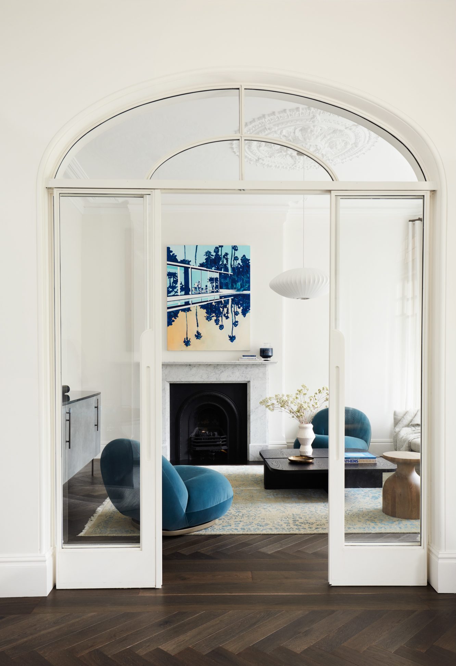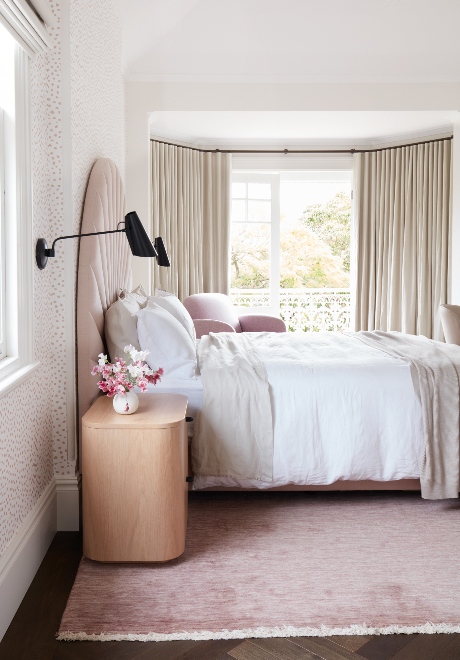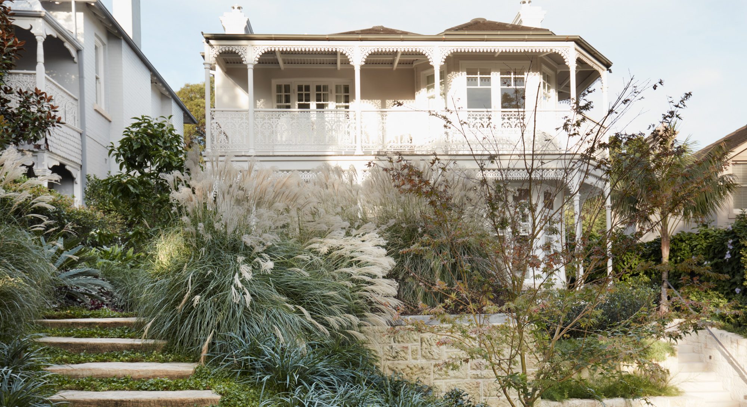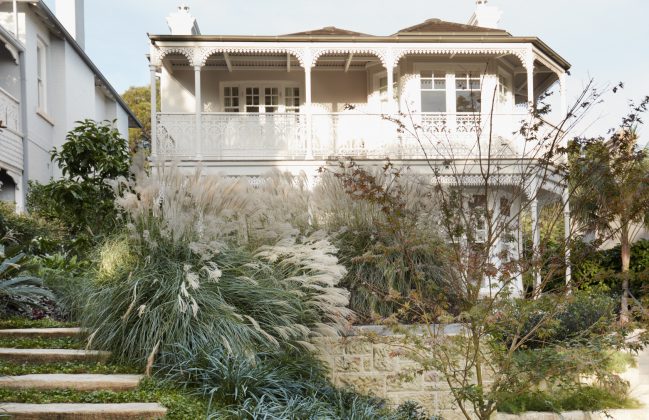Architect: Luigi Rosselli Architects
Construction: Heritage Renovation
Key Features: Herringbone Parquetry Flooring, Calacatta Marble Natural Stone to Kitchen Benchtop and Splashback, Venetian Plaster Marmorino Wall Finish in the Living Room and Bathroom, Custom Curved Architrave Mouldings, Feature Wallpaper, Brass Fixtures and Fittings, Large Format New York Marble Floor & Wall Slab Tiles, External Stone Cladding and Limestone Paving, Custom Aluminum Window Frames with a Matt Sandpaper Texture and Custom Directional Aluminum Shutters.
Photography: Prue Ruscoe
Aranac brought this unique architecturally heritage design into reality.
This project is quite unique as the front entry of the house has a distinct picturesque 19th century heritage style and the renovation at the back of the house has a modern spin on a family home.
The signature details of the existing heritage three sided arch at the front of the house was replicated and morphed into the use of internal curved walls, custom curved handrail & curved archways. This played with an emphasis on the flow of the modern elements which were mixed into the heritage feel.
The open plan living room/kitchen area has a curved custom shaped window which was beautifully designed and flows into the molded fireplace detail. This fireplace was crafted in a Venetian plaster Marmorino finish which creates more movement, texture and character to the interior. The fireplace surround was finished in Carrara Marble and custom cut to suite the chimney rebate.
View from the pool allows your eyesight to be drawn towards the custom automated louvered shutters. These shutters were used to create your own custom mood,shape and light in the master suite.
The full height timber veneer joinery in the kitchen creates a distinction between the new and the heritage details of the house. The brass elements are brought out in the tap-ware and feature pendant light. The movement of the design is accentuated in the custom curved woven ply veneer fabric to the back of the island.
Check out the article and video from The Local Project:
"A home for a young family, Family Heritage fuses a modern, youthful approach together with an existing charm. Weaving elements of the past in with the present, Luigi Rosselli Architects and Alwill Interiors layer a treasured contemporary art collection among an architecture that bridges both the arts and crafts movement and the beginnings of the Federation style."
