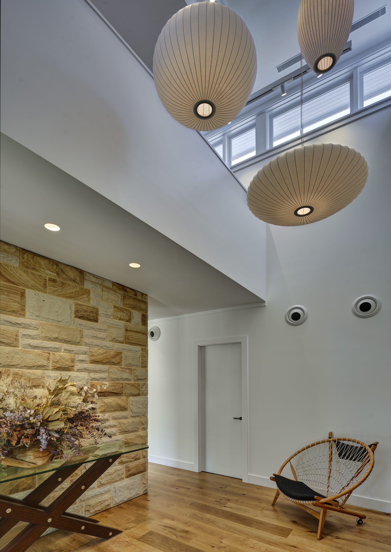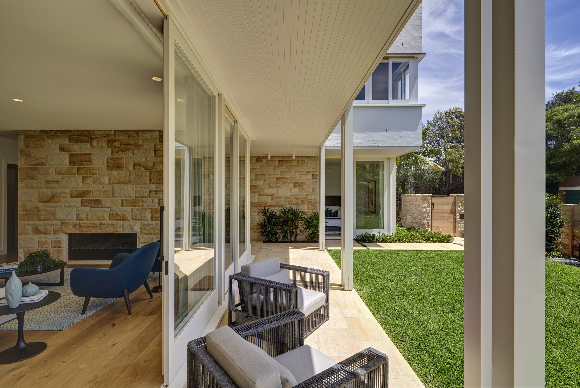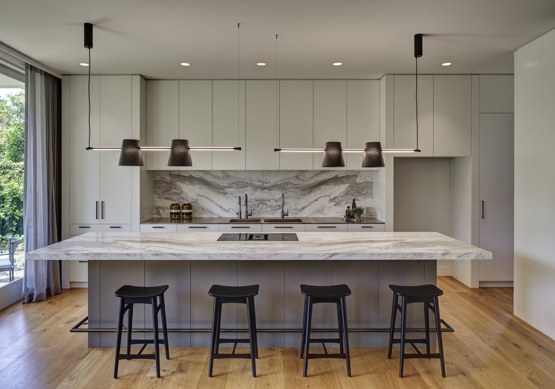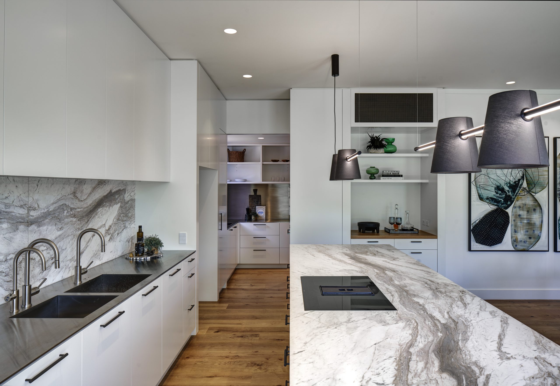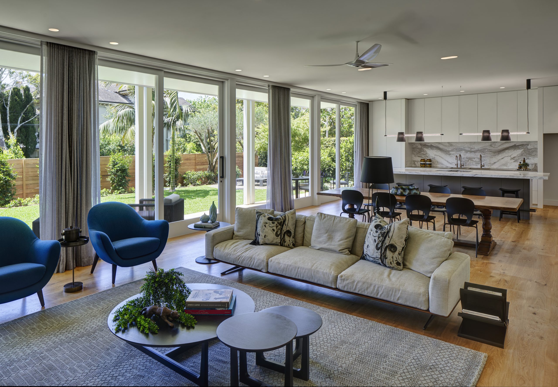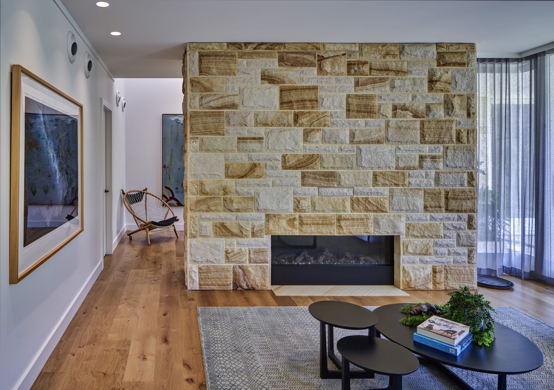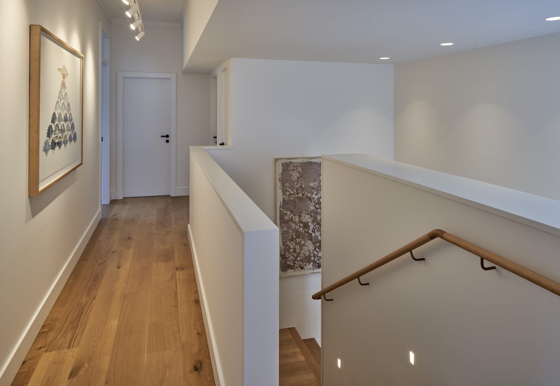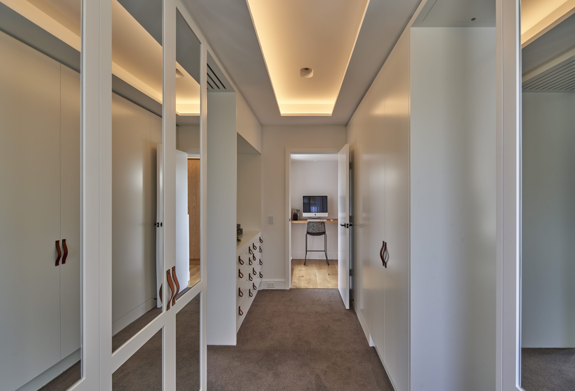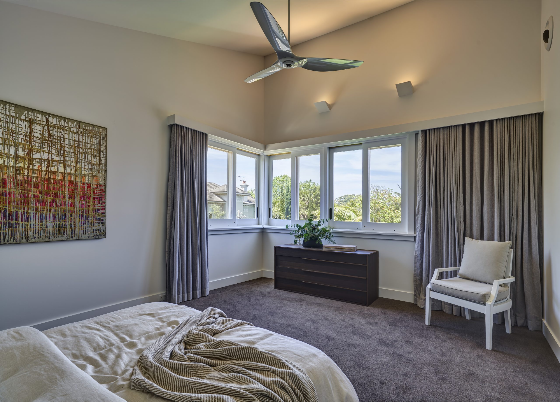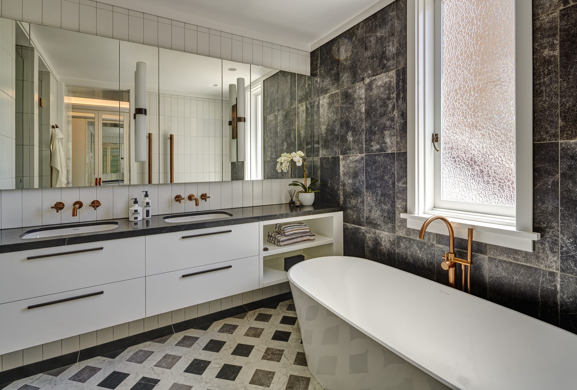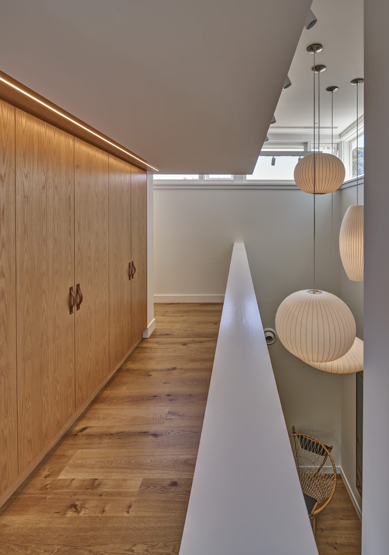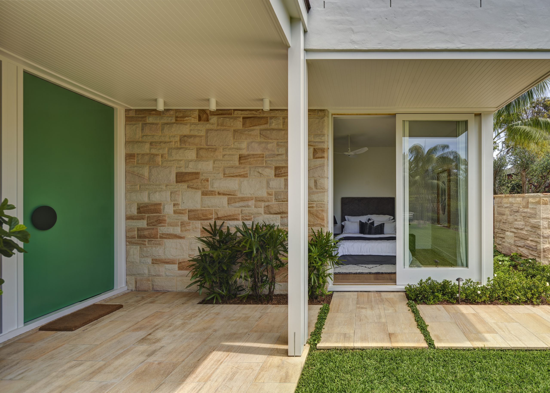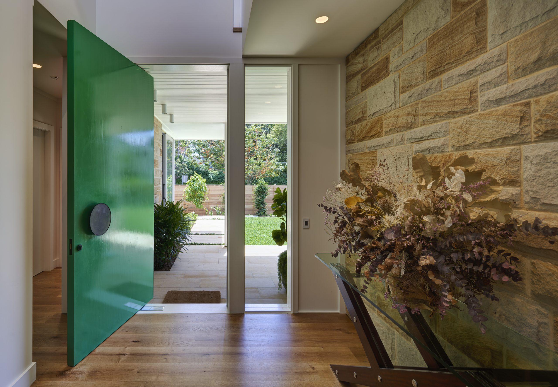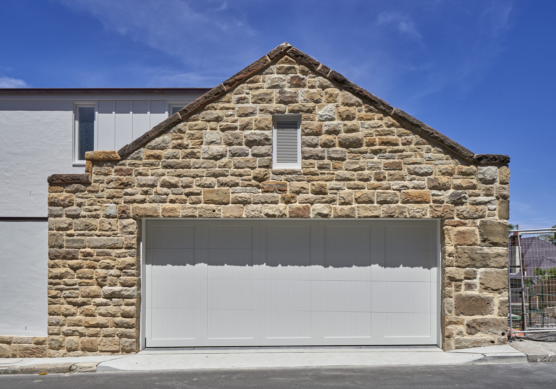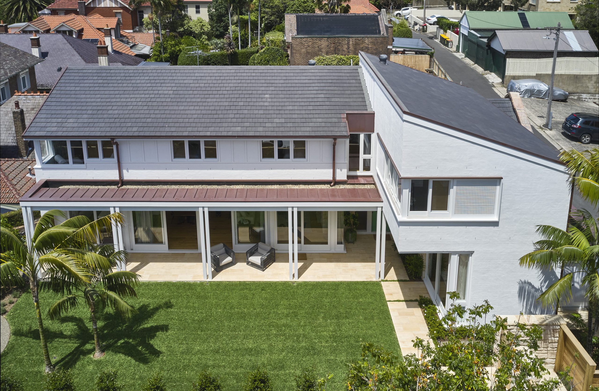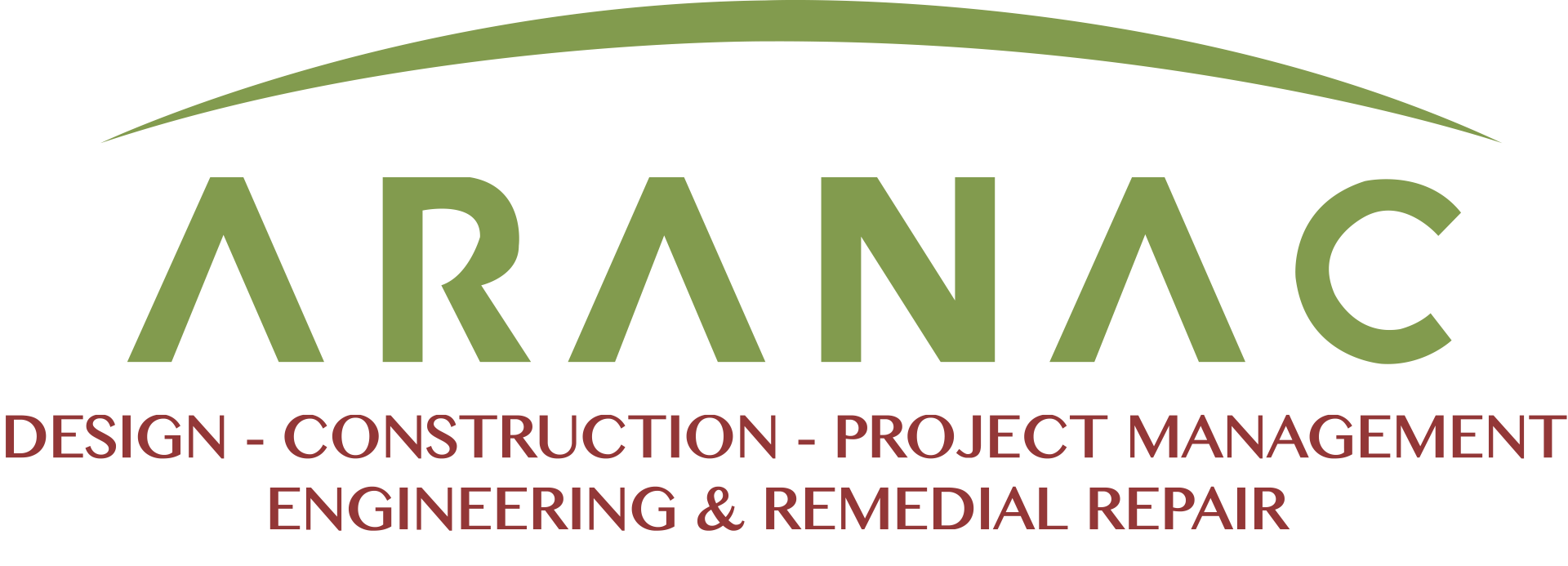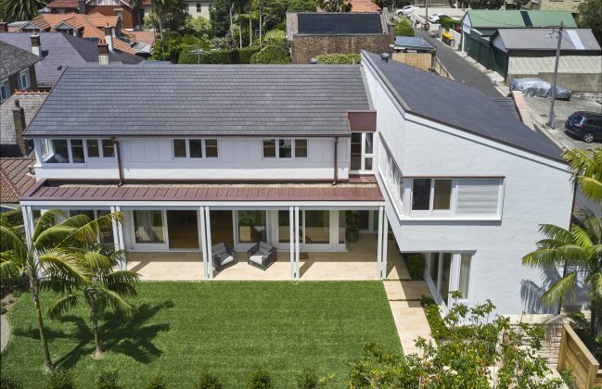Architect: Weir Phillips Architects
Construction: Knock-Down Rebuild - 2 Levels with Basement
Key Features: Brick, Sandstone, Copper, Slate
This high-end home designed by Weir Philips Architects features impressive living spaces both inside & out.
Externally, the original horse stables are now converted into a double garage featuring a fully restored sandstone gable wall. New rock-faced sandstone walls are also featured in the main entryway and are complemented by Indian sandstone flagging to the external pathways & steps.
Internally, the house opens into an impressive gallery space featuring six metre high ceilings with rock-faced sandstone fireplace walls separating the entry area from the main living space and kitchen. This spacious living space seamlessly integrates with the external landscaping through the installation of custom sliding doors. The kitchen has been completed to an excellent standard featuring high end appliances, custom joinery, and solid marble book-matched bench tops and splash back.
Custom joinery also features in all bedrooms & bathrooms, with the master bathroom fitted out with impressive marble bench top & tessellated tiling, completed with high end fixtures & fittings.
Floor finishes feature engineered oak boards throughout with Cavalier Bremworth wool carpet to all bedrooms,
This project also features a fully integrated DALI lighting control system. This allows the owner to have all lights to be custom programmed to provide a wide variety of lighting profiles & options. Control of the lighting system is also possible from a central touch screen and remotely via smart phone for flexibility and ease of use.
Overall, this project was once again an excellent opportunity for Aranac Contracting to showcase our high level of focus on quality, accuracy, workmanship, and deliver an excellent outcome for our client.
