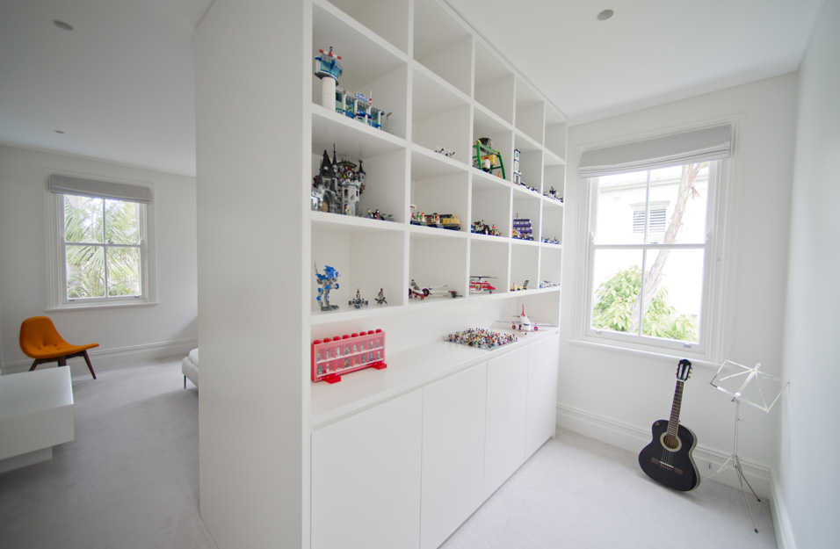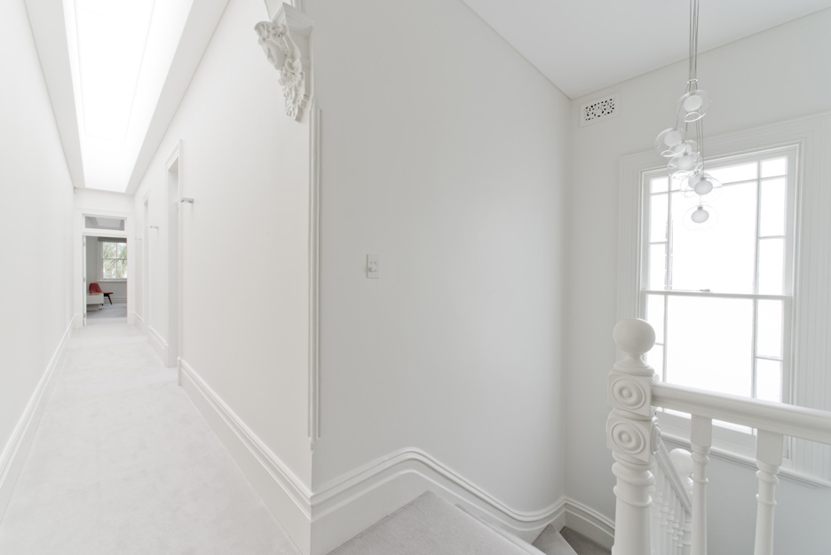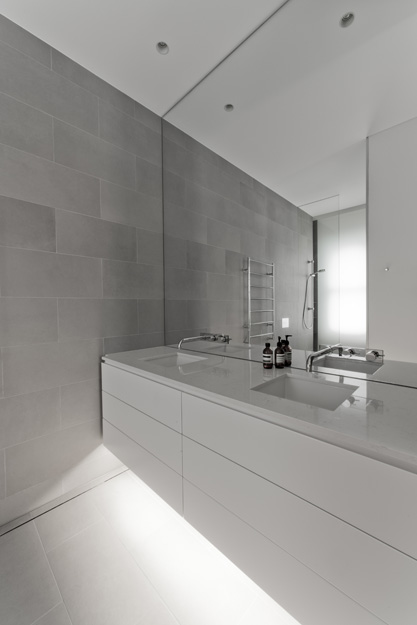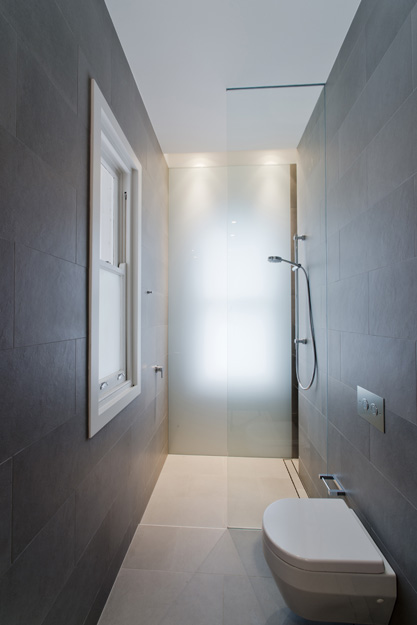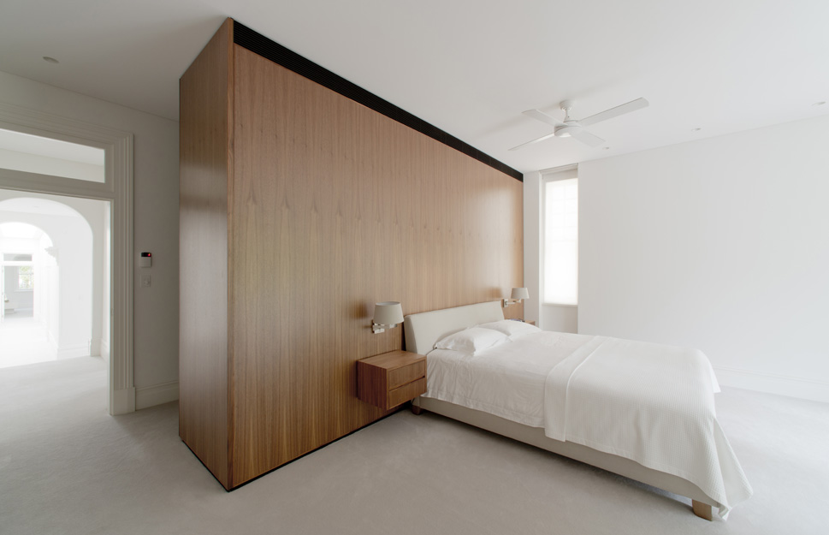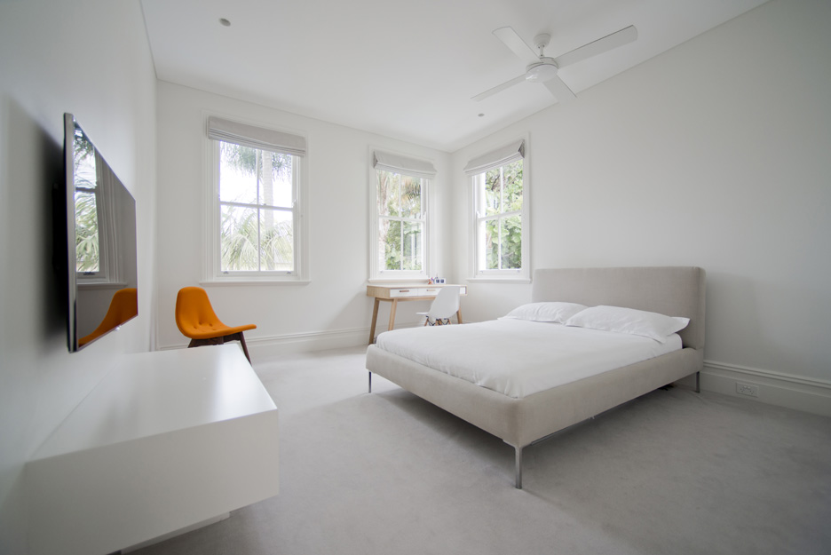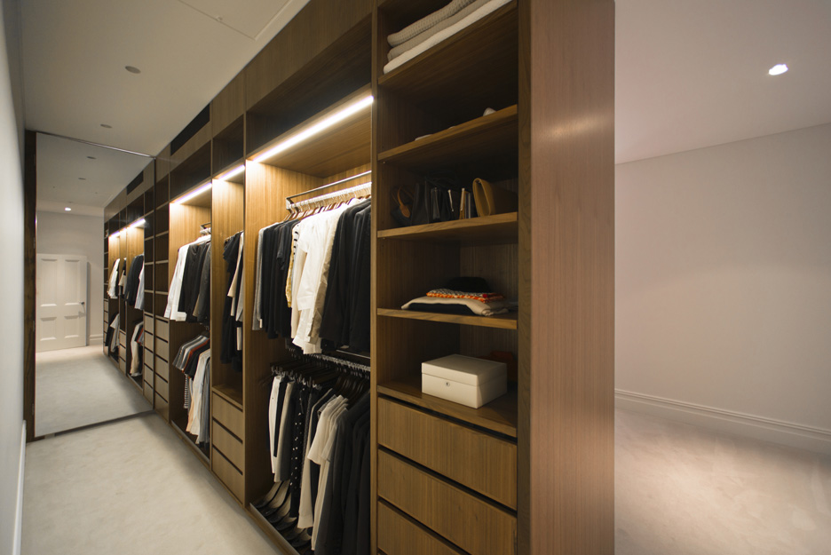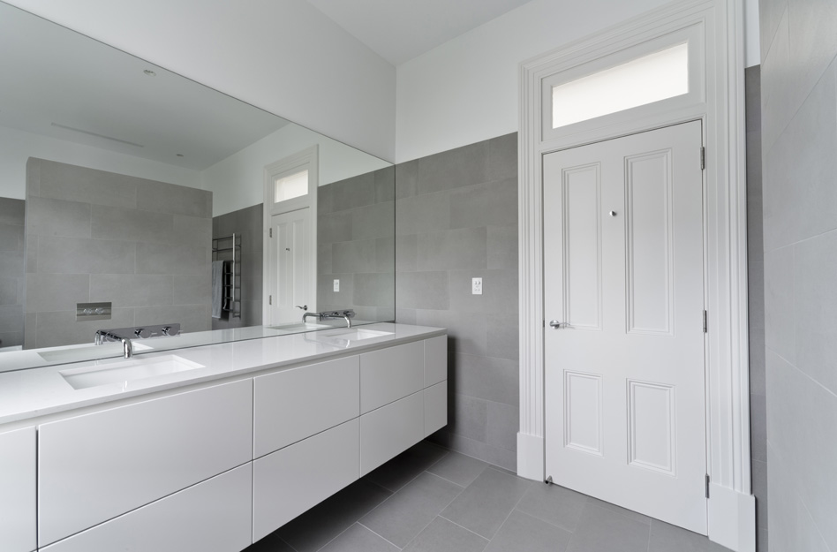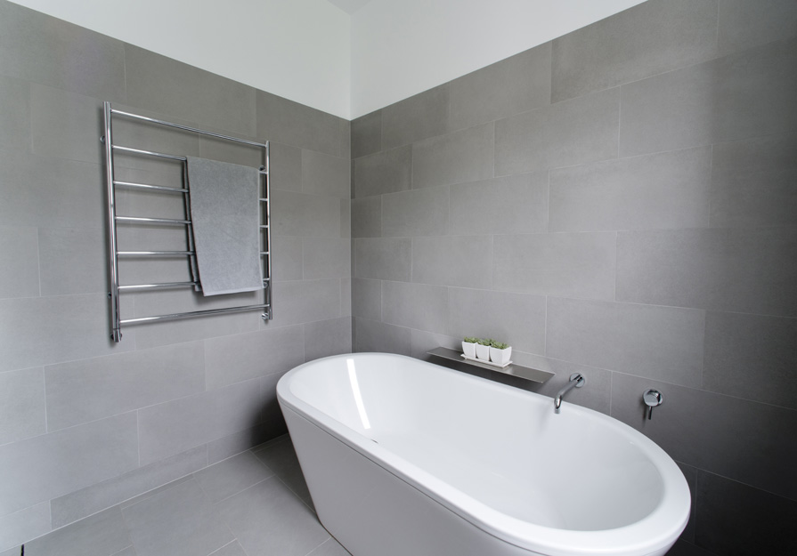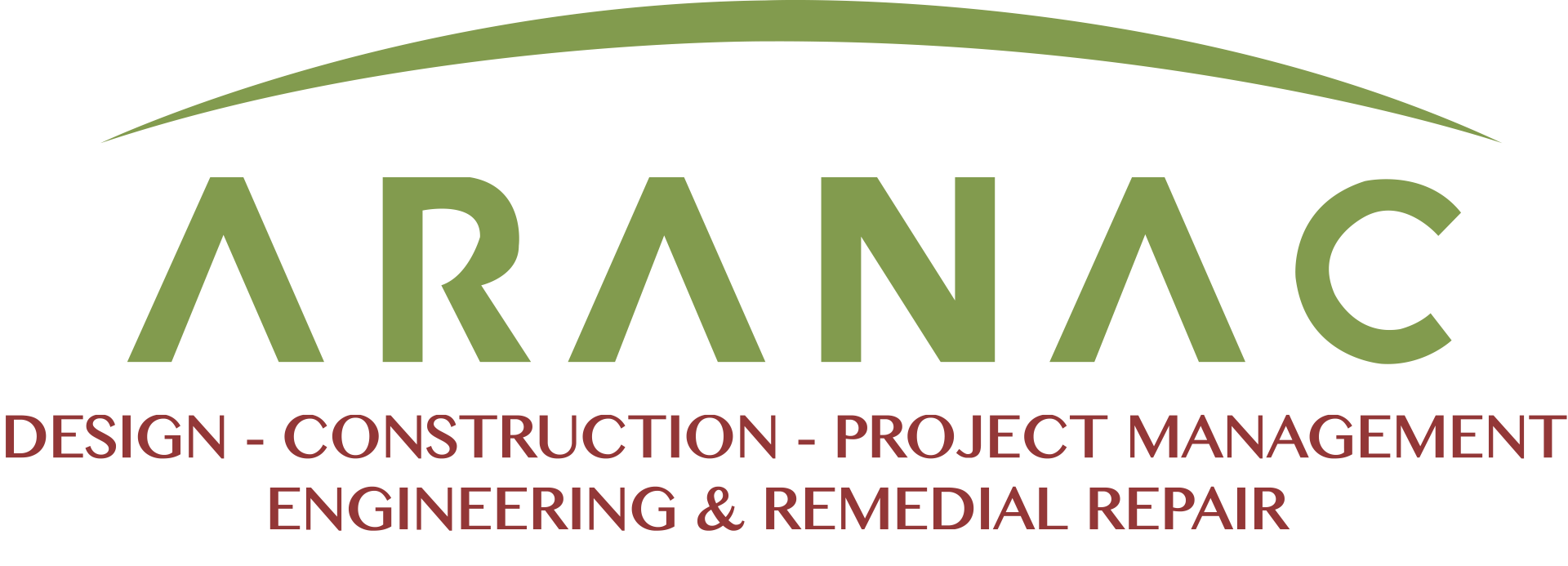A classic semidetached home required alterations and refurbishment of the second story to make the personal spaces in this home ideal for the whole family’s needs. The works included remedial repairs, alterations of walls, door openings, and bathroom layouts, and extensive use of custom made joinery. New bathrooms, remedial works and an attic storage area.
The challenges for this project included:
- Modifying the layout within the existing external skin’s window and door layout.
- Minimizing changes to the fabric of the building to maintain the street facade and keep costs down.
- Installation of detailed bespoke joinery and other items.
- Maintaining natural light into every room including bathrooms, walk in robe and hallway.
A strict timeline had to be adhered to for build so the client could secure and budget for alternate accommodation during the critical messy phases of the works.
