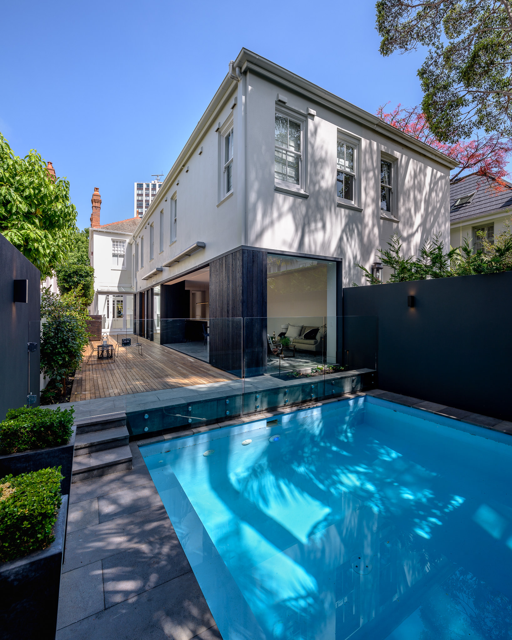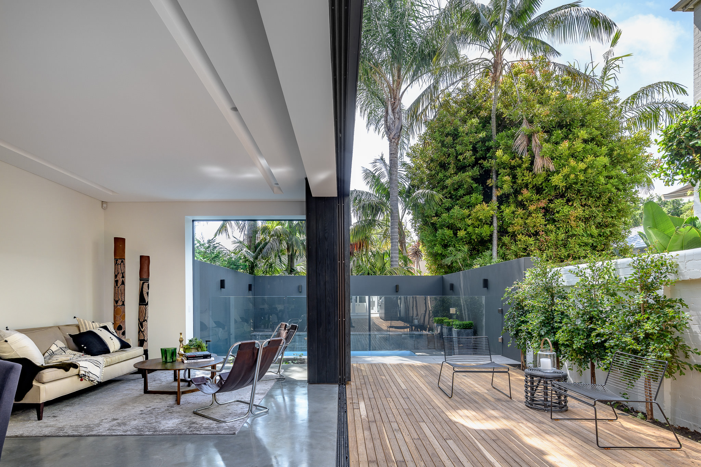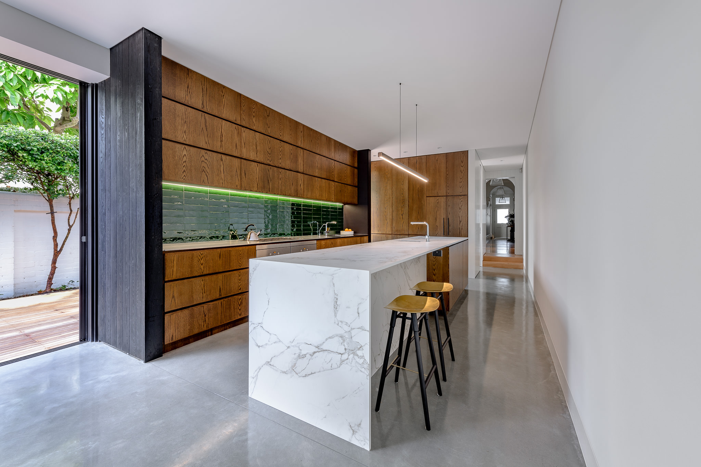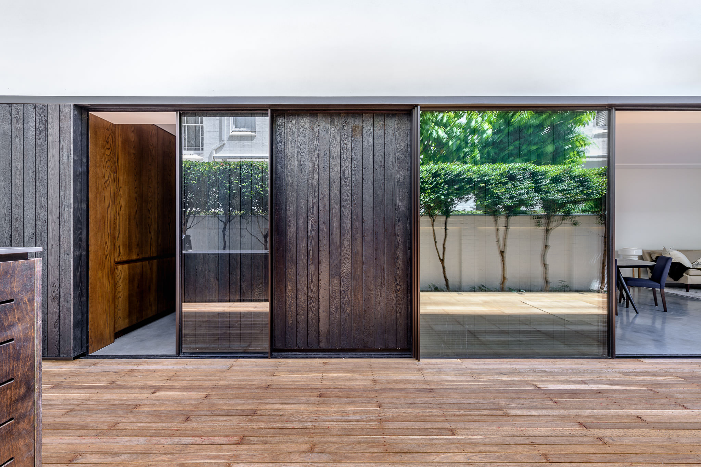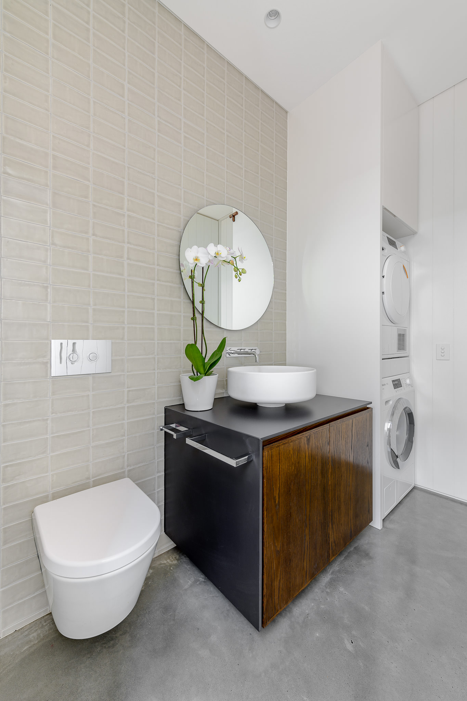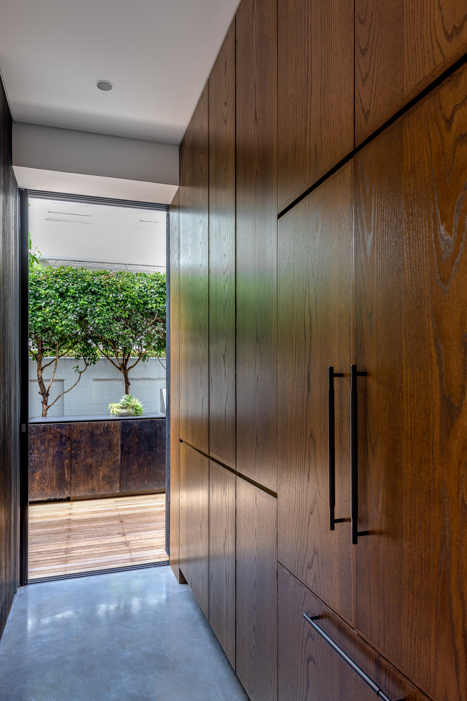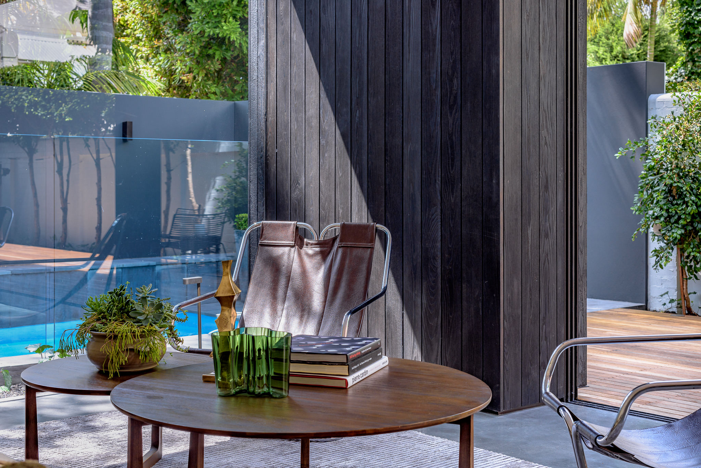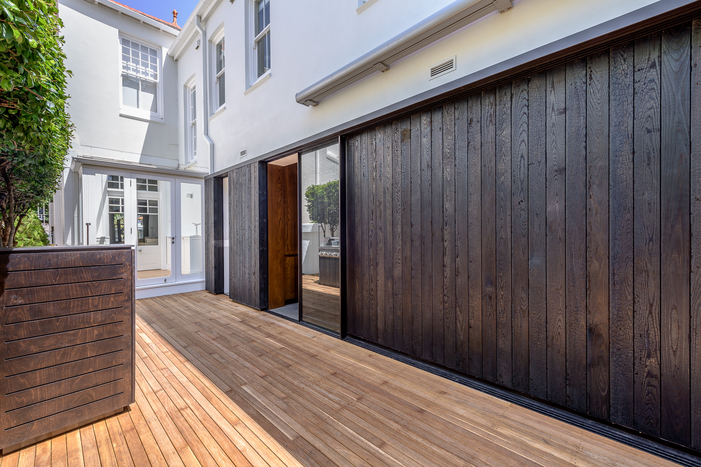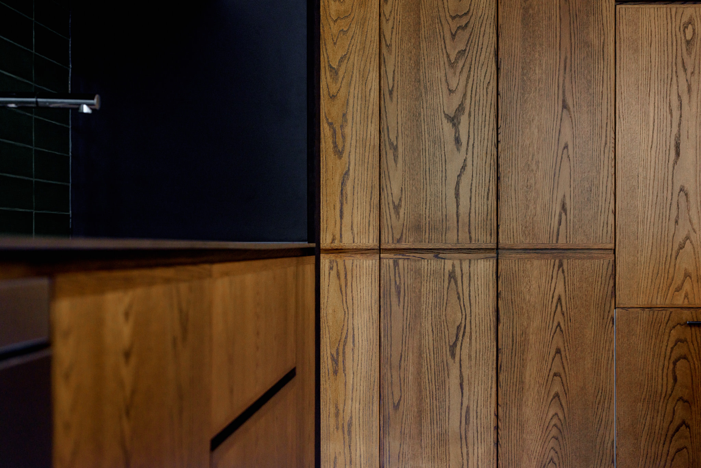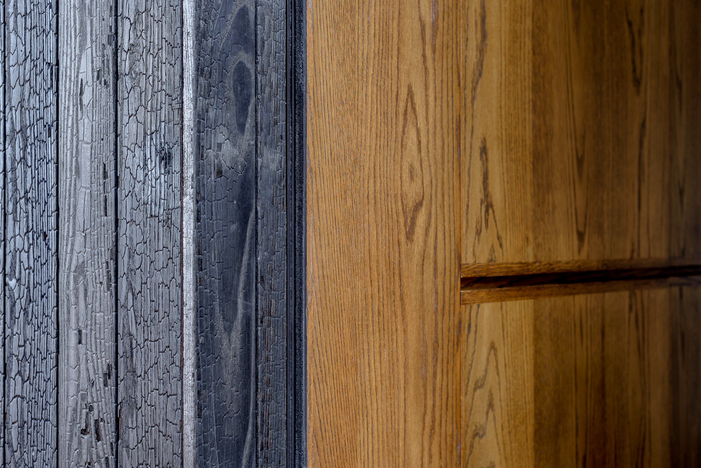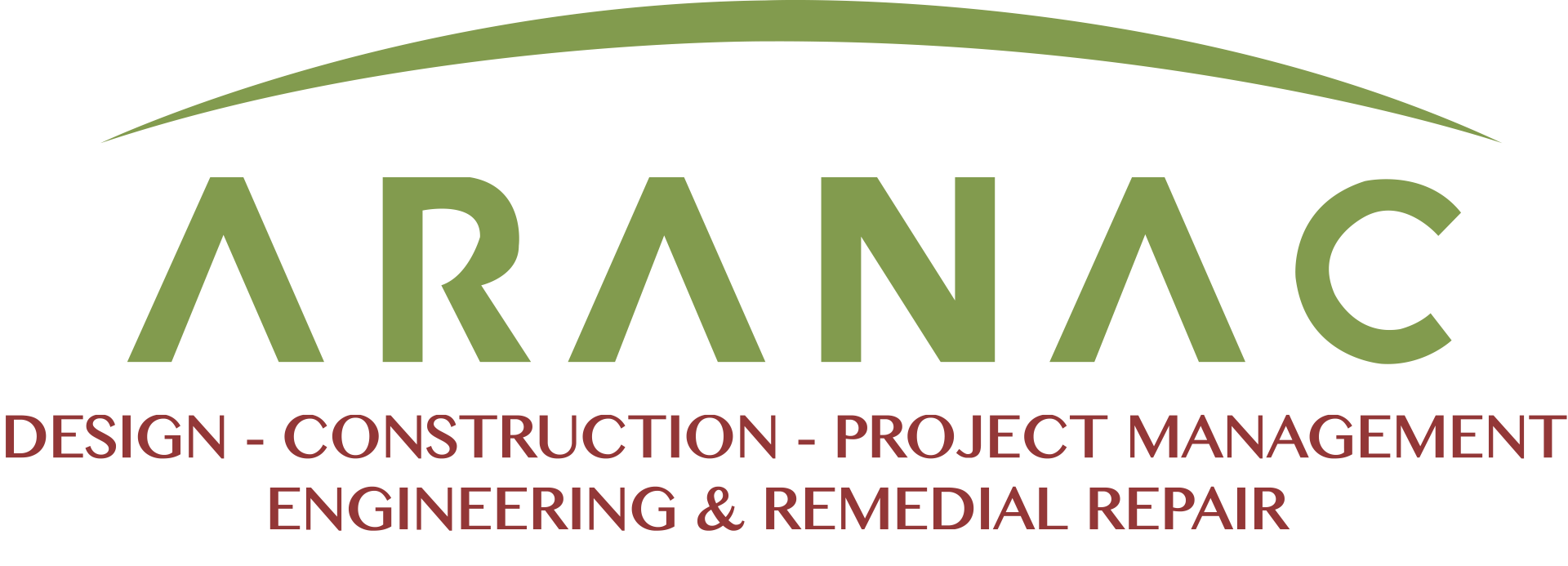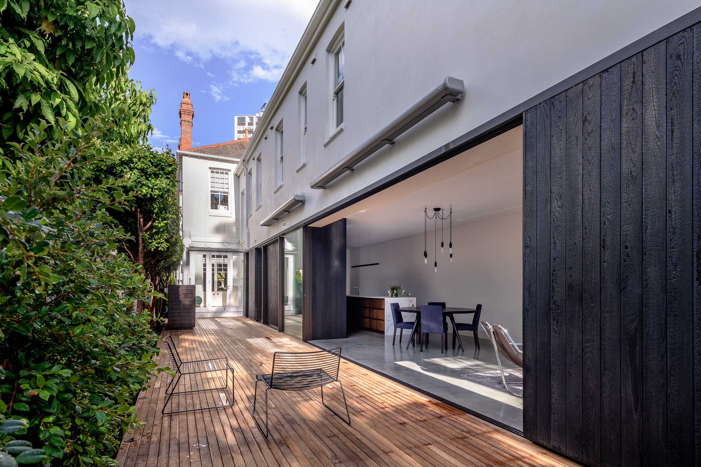Architect: Mark Gazy Architect
Construction: Renovation - Rear Ground Floor, Yard & Pool
Key Features: Polished Concrete, Charred Victorian Ash, Tallow Wood
This beautiful and stylish upgrade of an executive residence in Darling point is the final allotment in an ongoing revitalization program, carefully worked to a master plan of the owners, that has seen Aranac complete two larger builds and several minor improvements to encompass the entire home and surrounds over the last several years.
Whilst working within the heritage envelope of this classic early 1900’s semidetached townhouse the owners have balanced a desirable blend of modern living comfort and style while still maintaining the formal nature of the original building.
The latest edition of works completing the project include a new kitchen living space with a floor to ceiling slide away frameless glazed wall that provides a seamless flow through from the living space to the upgraded private courtyard and outdoor entertaining area and pool beyond.
Some notable features include the use of Burnt European beach cladding, and rosewood decking complementing the deep grained wood paneling of the kitchen and laundry joinery. A minimal back drop of honed concrete floors and seamless white interior highlight the subtle grain of the marble waterfall benchtops.
Internal and external Concealed and conservative lighting choices add to creating a set of spaces that while restricted by the sites narrow confines, does in total, deliver a generous, high standard living environment with impressive but understated features.
Additional features include hydronic in slab heating, automated extendable awnings, outdoor BBQ Kitchen and storage unit, under-deck utilities and services space with concealed access hatches, water feature & bluestone pool coping and pavers.
