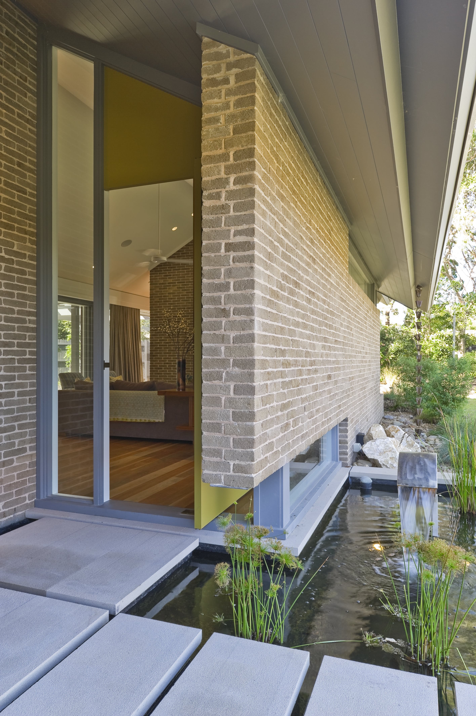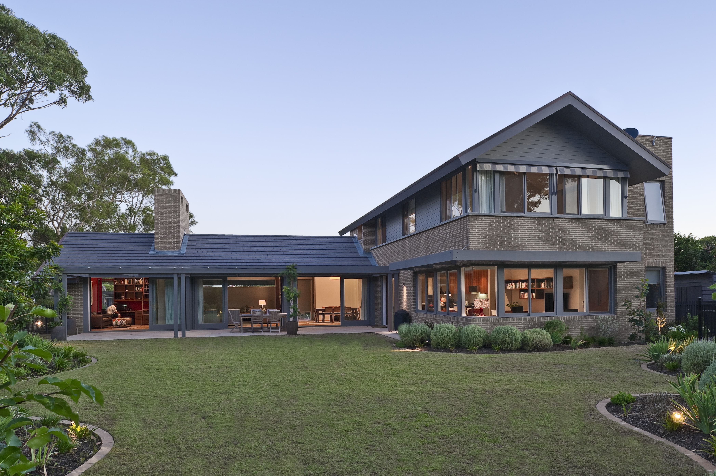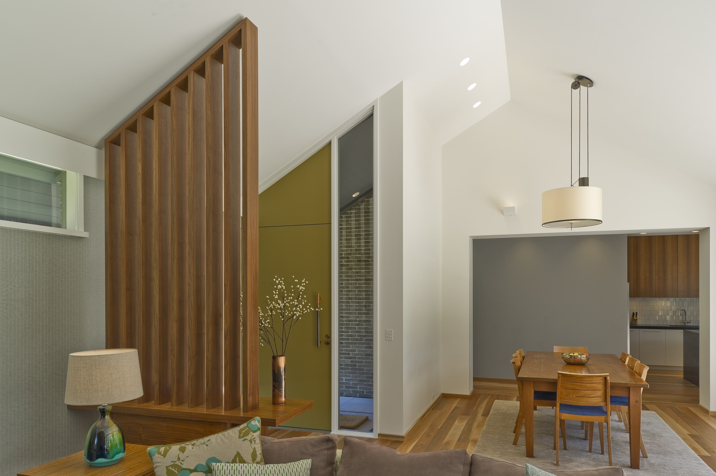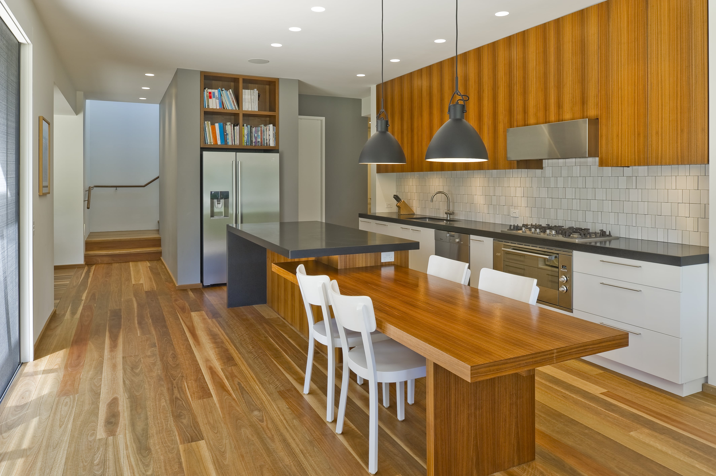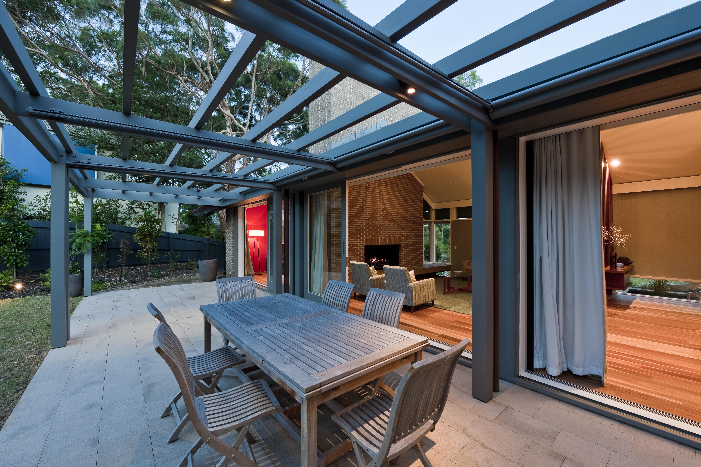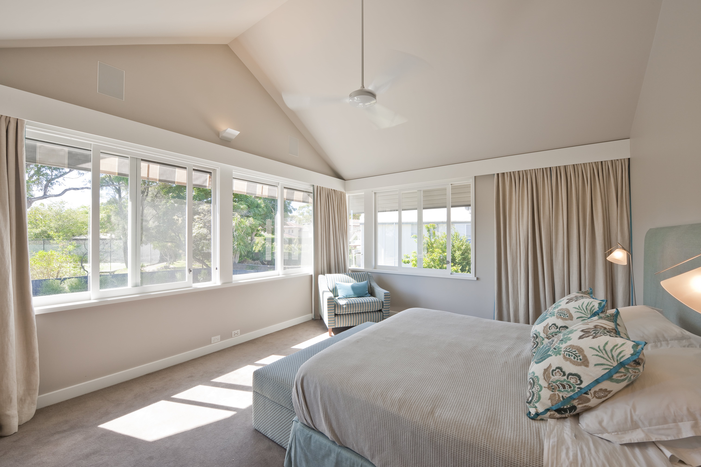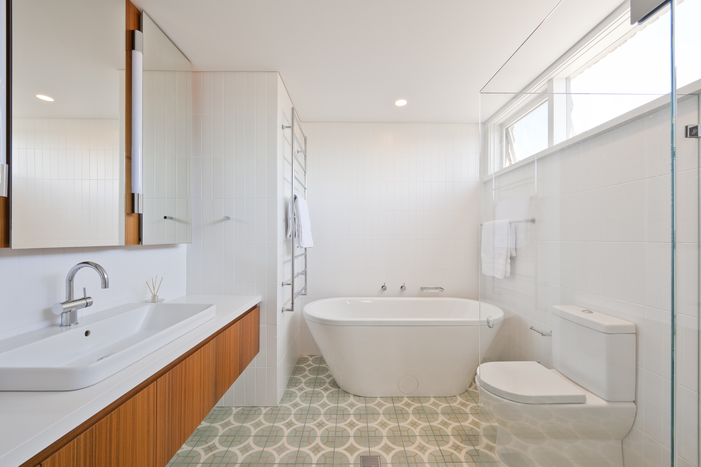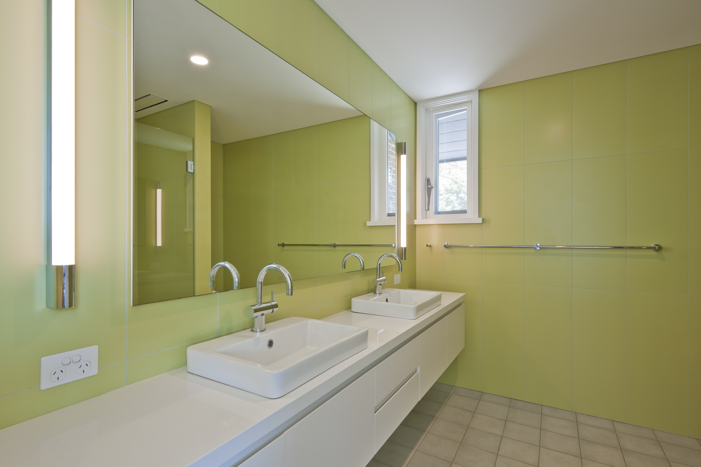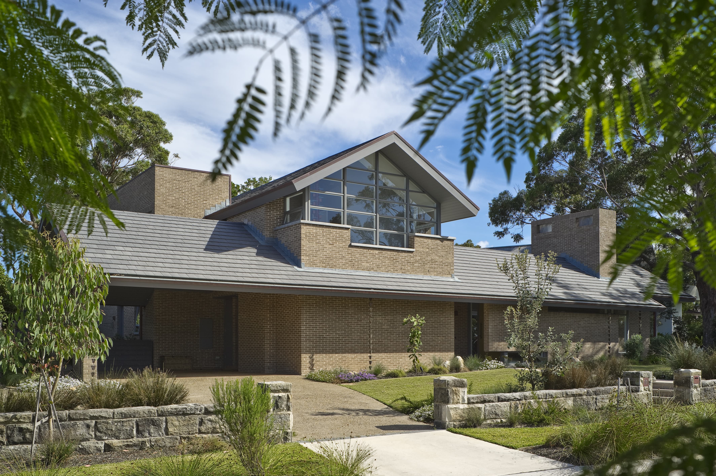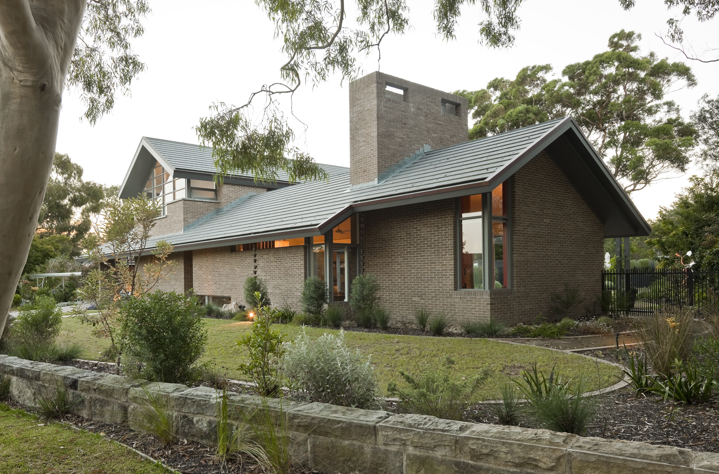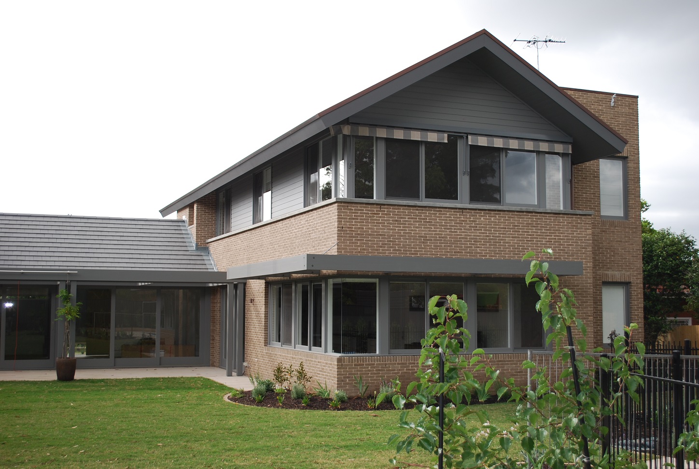Architect: Weir Phillips Architects
Construction: New Build - 2 Levels including landscaping and pond
Key Features: Brick, Slate, Spotted Gum
Aranac was contracted to demolish the existing dwelling and build this beautifully designed home with features such as natural Australian “Spotted Gum “ timber flooring and high pitched ceilings which endorses the feeling of space. The open layout connects easily with the outside gardens, the flowing landscaped surrounds and pool area. The choice of thin lined bricks as well as the flat look of the tile slated roof add to its character, warmth and charm.
