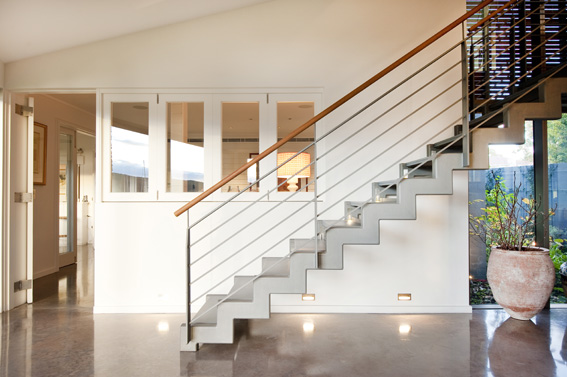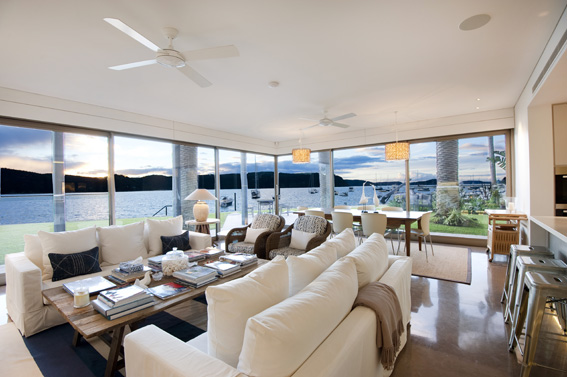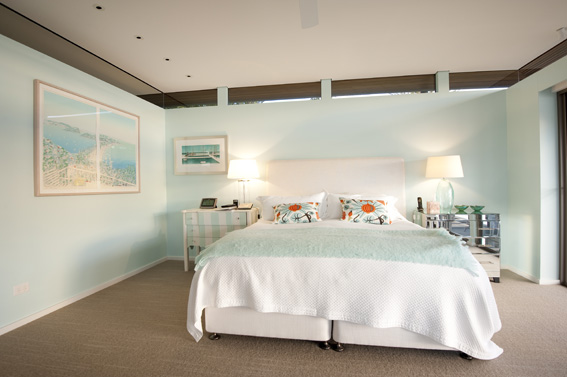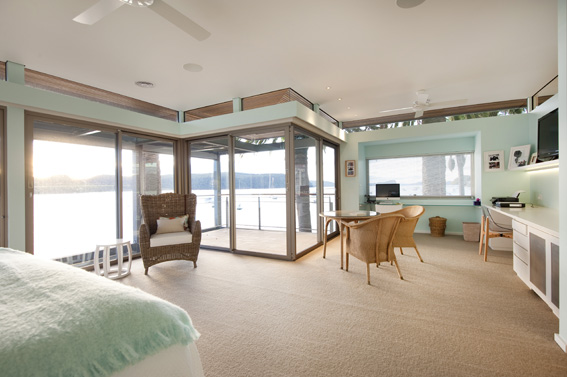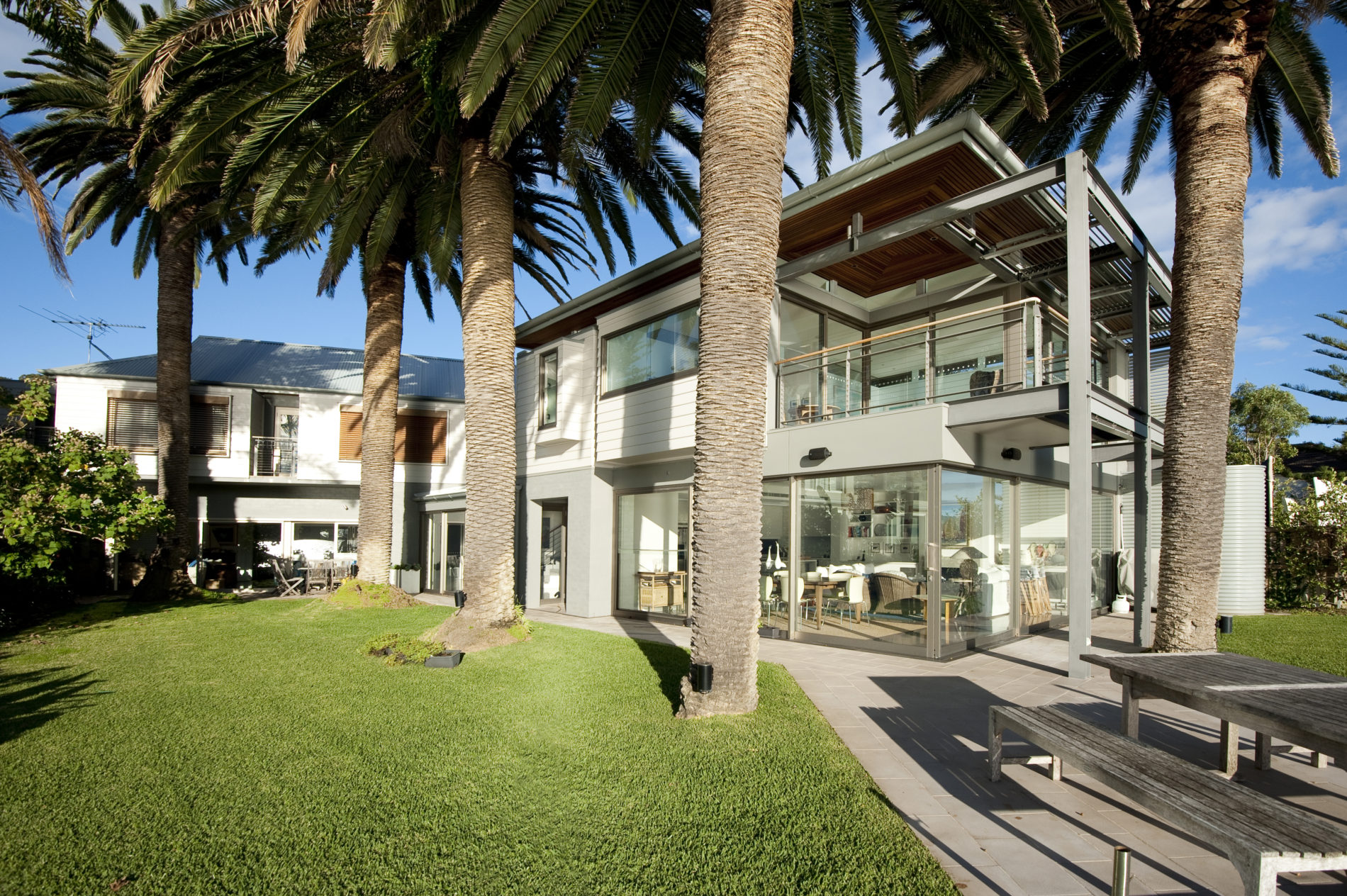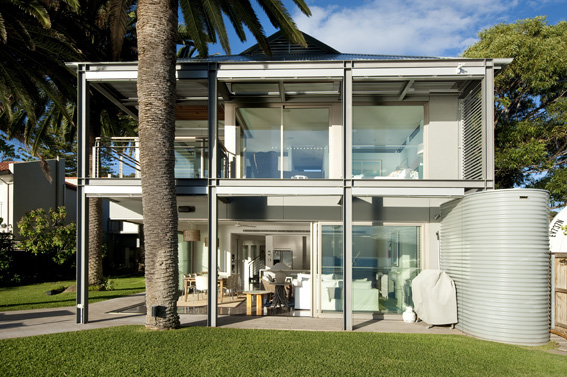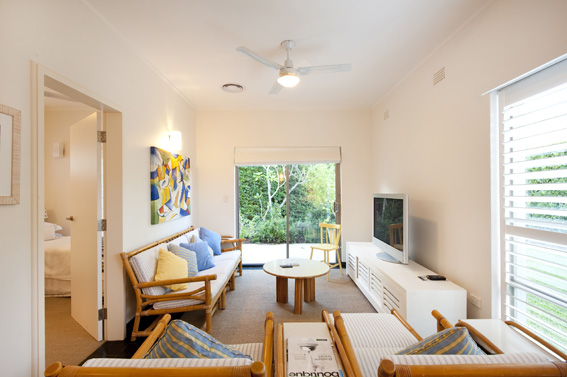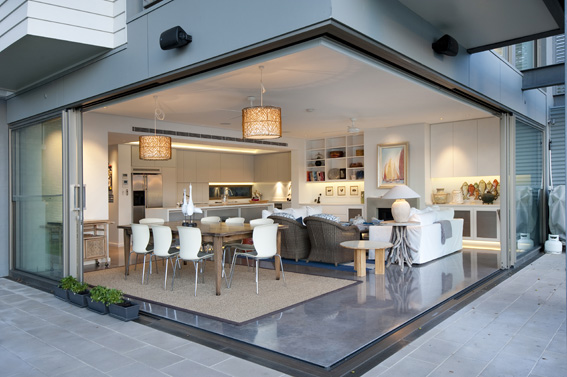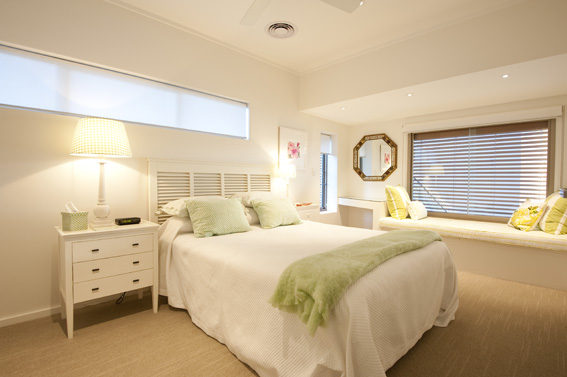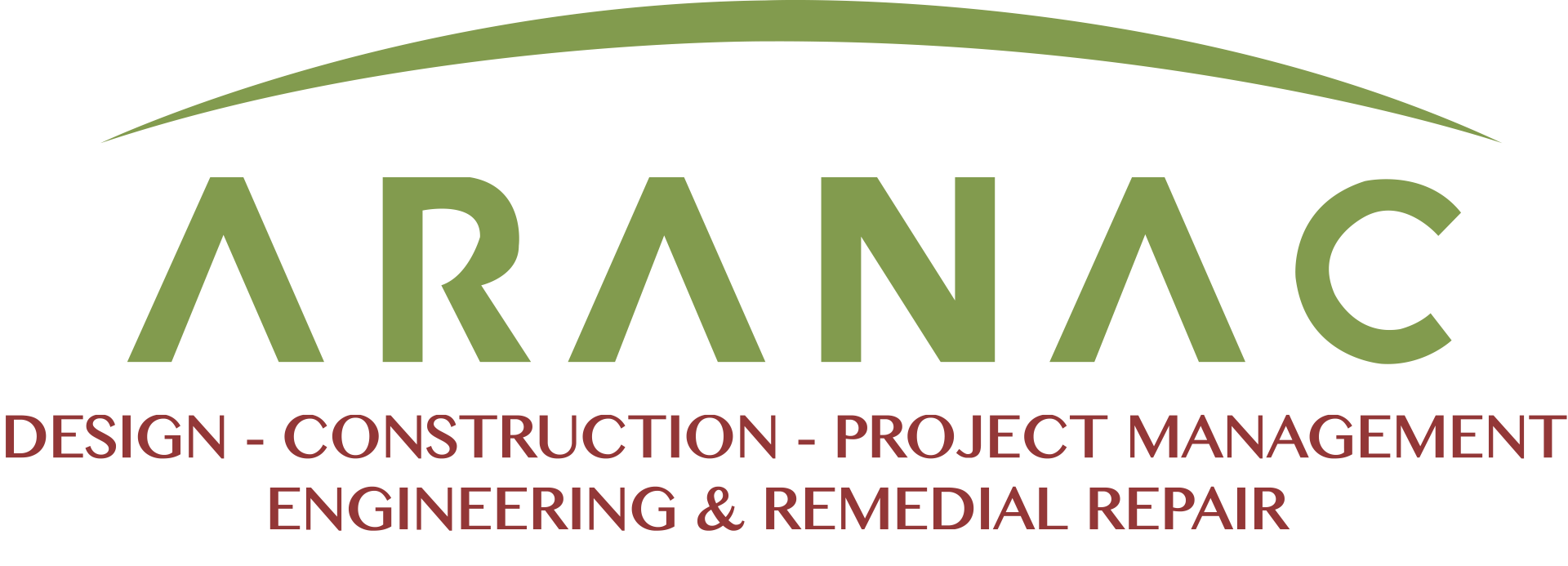Architect: William J Fitzsimons Architects
Construction: Alterations & Additions - 2 levels
Key Features: Steel, Polished Concrete, Zinc, Western Red Cedar, Glass
The project consisted of a new 2 story addition along with a single-story connection wing, new attached garage and internal and external renovations to the remainder of the home.
The brief called for and open plan family friendly space, new kitchen/ living, new main bedroom suite, new lounge , elegant internal upgrades and sympathetic external facelift, complete the improvements to the remainder of the original house, all the while taking advantage of the spectacular waterfront position with views north to bar island and 180 degrees through west and south over Pittwater.
Initially the ground works entailed 32 injected concrete piles sunk well below the high tide mark to support the building on the partly reclaimed land. In all the 32 piles were installed in under 2 days providing a solid foundation on which to build.
The project includes low maintenance features designed to withstand the waterfront conditions such as Zinc roofing and cladding, polished concrete floors, premium aluminium doors and windows, and composite cladding.
Select Western red cedar timber linings, soffits and shade features complement the hard surfaces and help balance the smart structural elements giving the home a “coastal holiday feel”
Under the skin we have installed a range of comforts including Air-conditioning , floor heating and automated blinds.
Extensive joinery, select hardwood flooring and quality finishes complement the overall build
