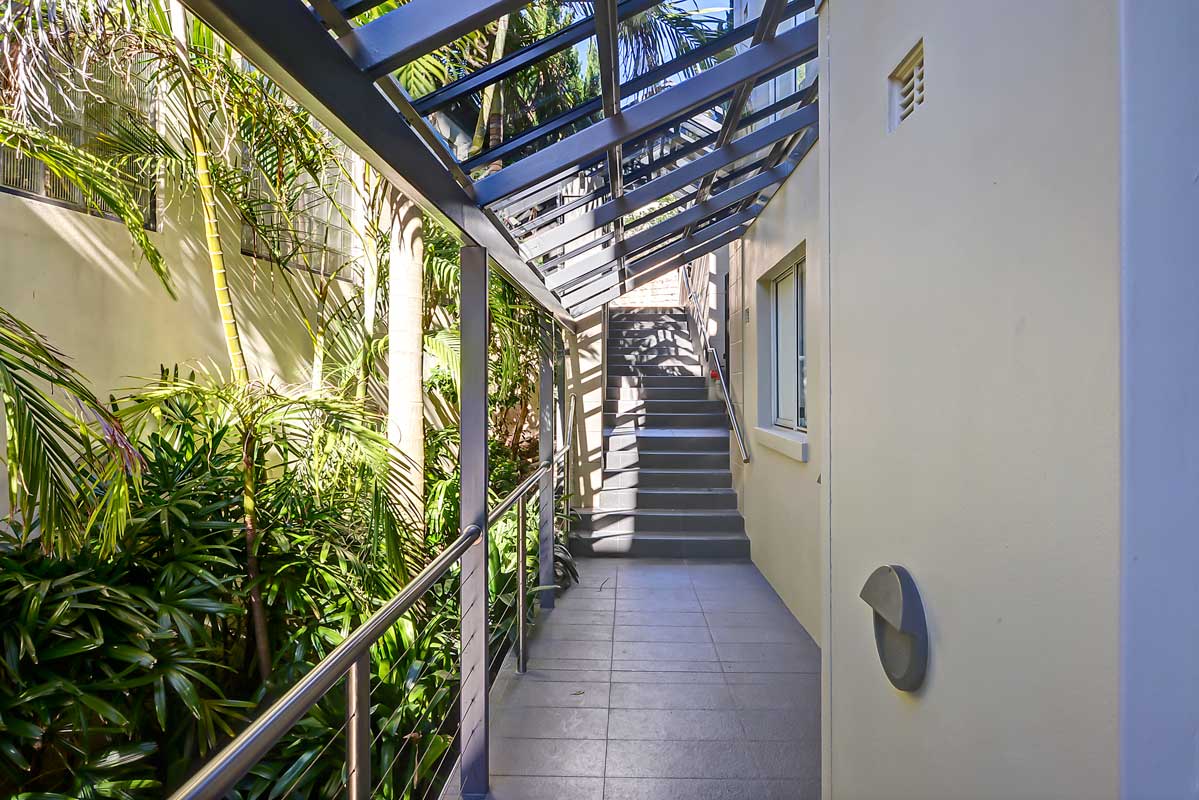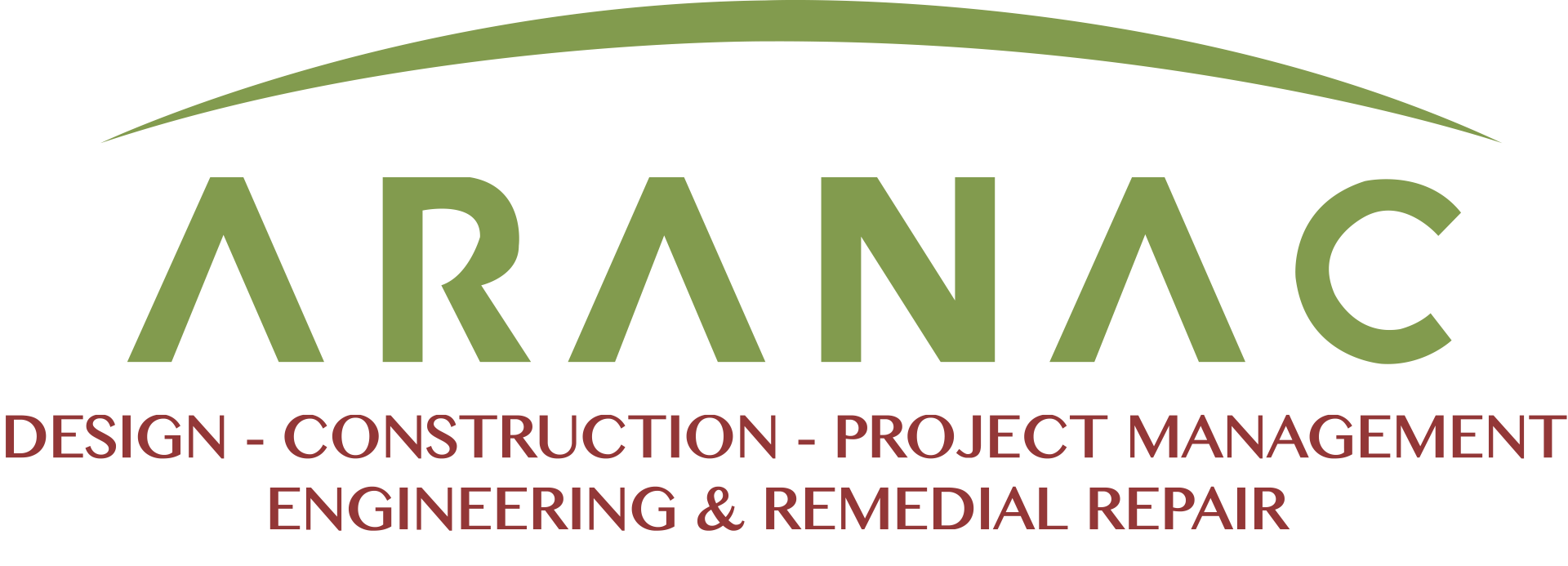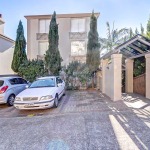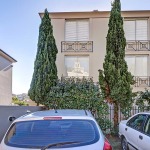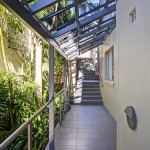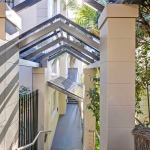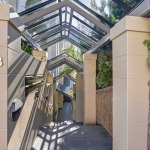Upgrades and repairs to front façade and entry including new tiling, decorative Juliet balconies, rendered corbels and quoins.
This building required remedial repairs so including the architectural upgrades whilst undertaking the needed repairs was a cost effective option.
The site presented minor difficulties in gaining safe, access to front façade, rooftop and both sides of the building. We were able to manage this whilst maintaining comfortable access for the client’s and their guest, using a combination fixed and mobile scaffold.
Large areas of the façade and stairwell brickwork were stripped of render. Faults in the existing brickwork were rectified and provisions made for future movement and then surfaces and features reinstated to give a seamless finish.
Improvements included the addition of new architectural detailing consisting of, custom rendered decorative quoins to either side of the building to formalize and frame the street front façade. A new parapet corbel around the top of the building, new decorative Juliet balcony ironwork to the mid-tier and upper windows non-slip tiling to the entire stairwell and custom made steel Juliet balconies, letterbox and lighting upgrade together with painting of the entire external of the building all combined to transform this outwardly tired 1970’s unit block.
Remedial works included crack repairs to the south and entry walls, new non-slip tiling with control joints to the entry stair and bridge, replacement of the roof perimeter hob and membrane repair for the entire roof area, leveling of parts of the driveway paving and a roof anchor & safety access system for future maintenance.
